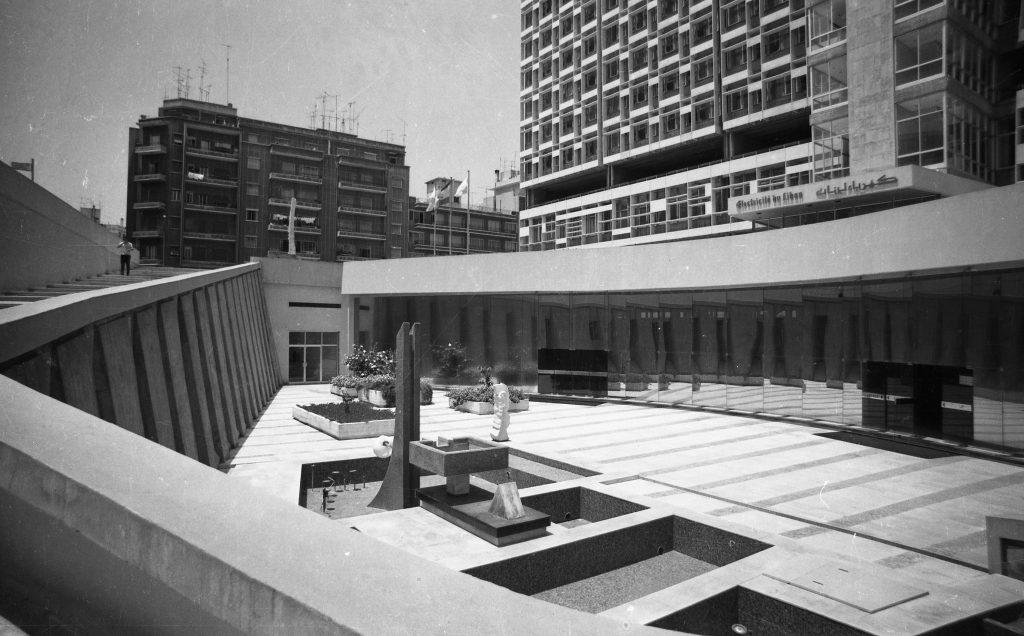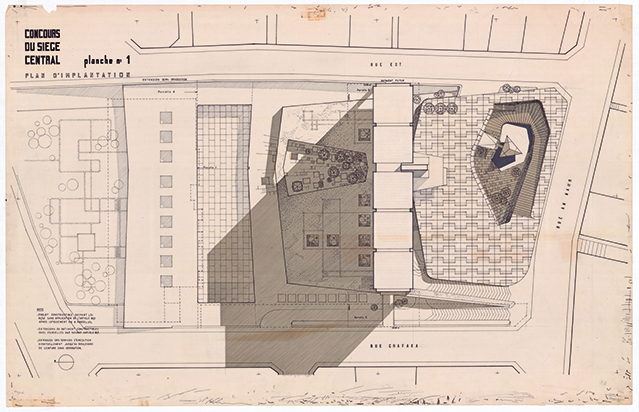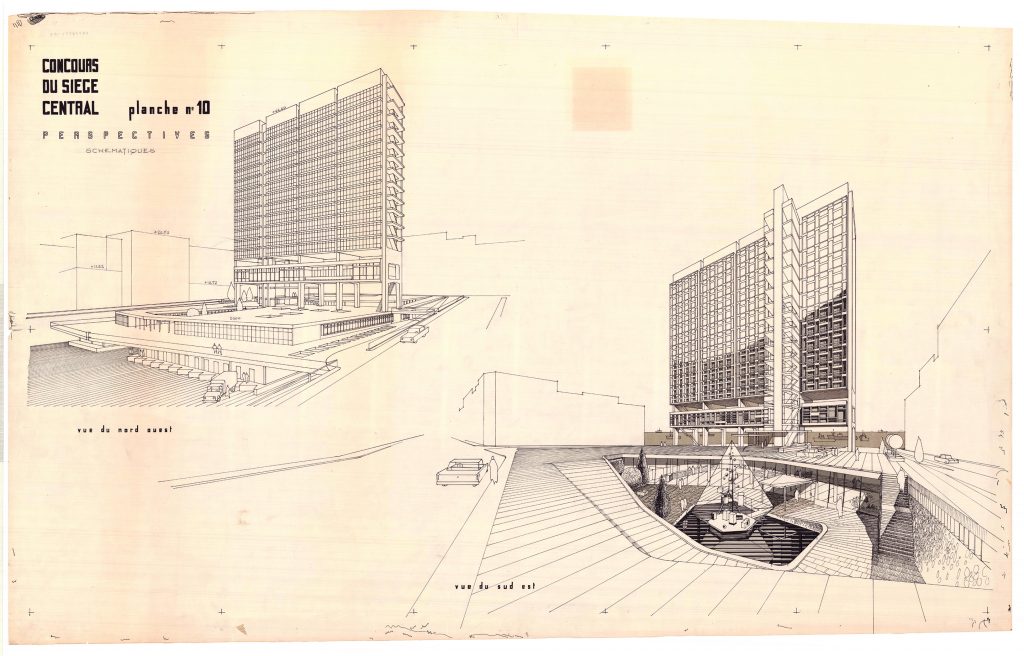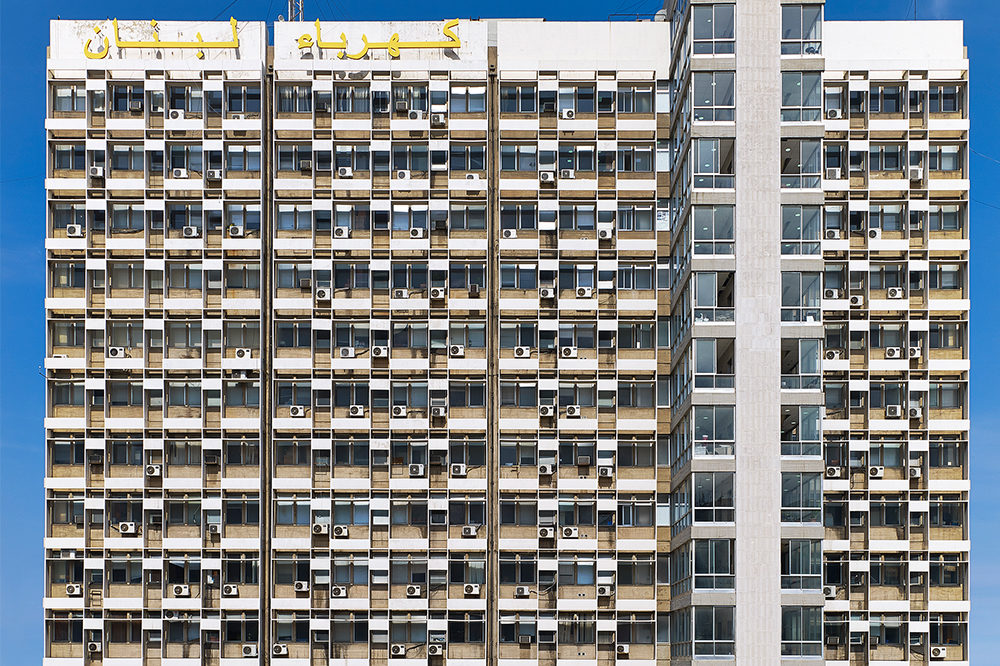Electricity of Lebanon (Electricité du Liban) Headquarters
1965-1972
P. Neema, J. Aractingi, J. N. Conan and J. Nassar
The building is the result of one of many competitions launched in the 1960s to equip Lebanon with public buildings. It is representative of a successful collaboration between local and foreign engineers and architects. In order to ensure an open view from the main street to the Mediterranean Sea, the architects located the public lobby at a lower level, accessible through a sunken piazza offered to the visitors and the neighborhood.
The bulk of the building is raised on four pre-stressed concrete porticos spanning 14m. Given the large spans, it was possible to have a free partitioning of the floors constituted of precast-slabs, a technique available in the country since the 1950s. The design is climate-responsive; dressed on the southern sunny side with a concrete claustra veil while the northern side is exposed to full light.








( 1 comments )