Palace of Justice
1959-1963
Farid Trad
In the imposing Beirut Palace of Justice totaling 38,000 sq.m. and a main hall of 105x20m, the front porch had two rows of columns.
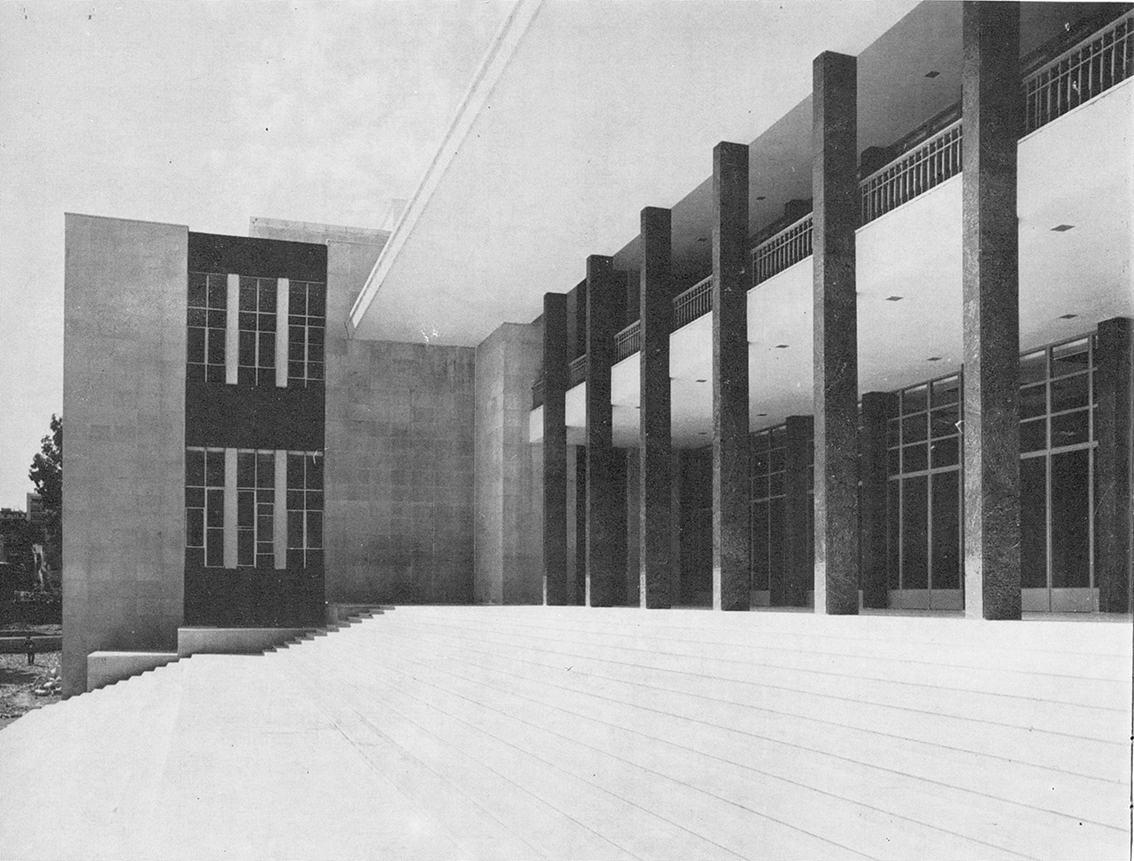
Mudiriyyat Al-Mabani, Inauguration brochure
After having erected the columns, the architect decided to remove the outer row because he found the façade too pompous. The columns were literally cut and replaced with steel cables that hold the entrance canopy from above. This episode is symptomatic of the cautiousness with which operated Farid Trad’s generation, a transitional one between the Beaux-Arts followers and the moderns.
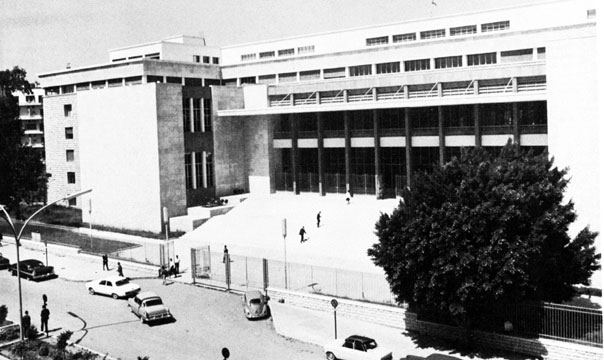
Mudiriyyat Al-Mabani, Inauguration brochure
In this regard, although Trad did not blindly follow the modernist trends, he willingly incorporated new building techniques and technology. For example, he insisted on having this building of national value faced with large blocks of local Baalbeck stone. The contractors responsible for the stone finishing were thus forced to purchase huge machines from Italy and hire experts for the job. This was one step towards establishing a modern building industry in Lebanon.
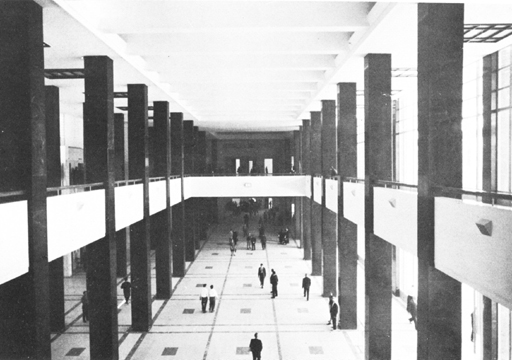
Mudiriyyat Al-Mabani, inauguration brochure
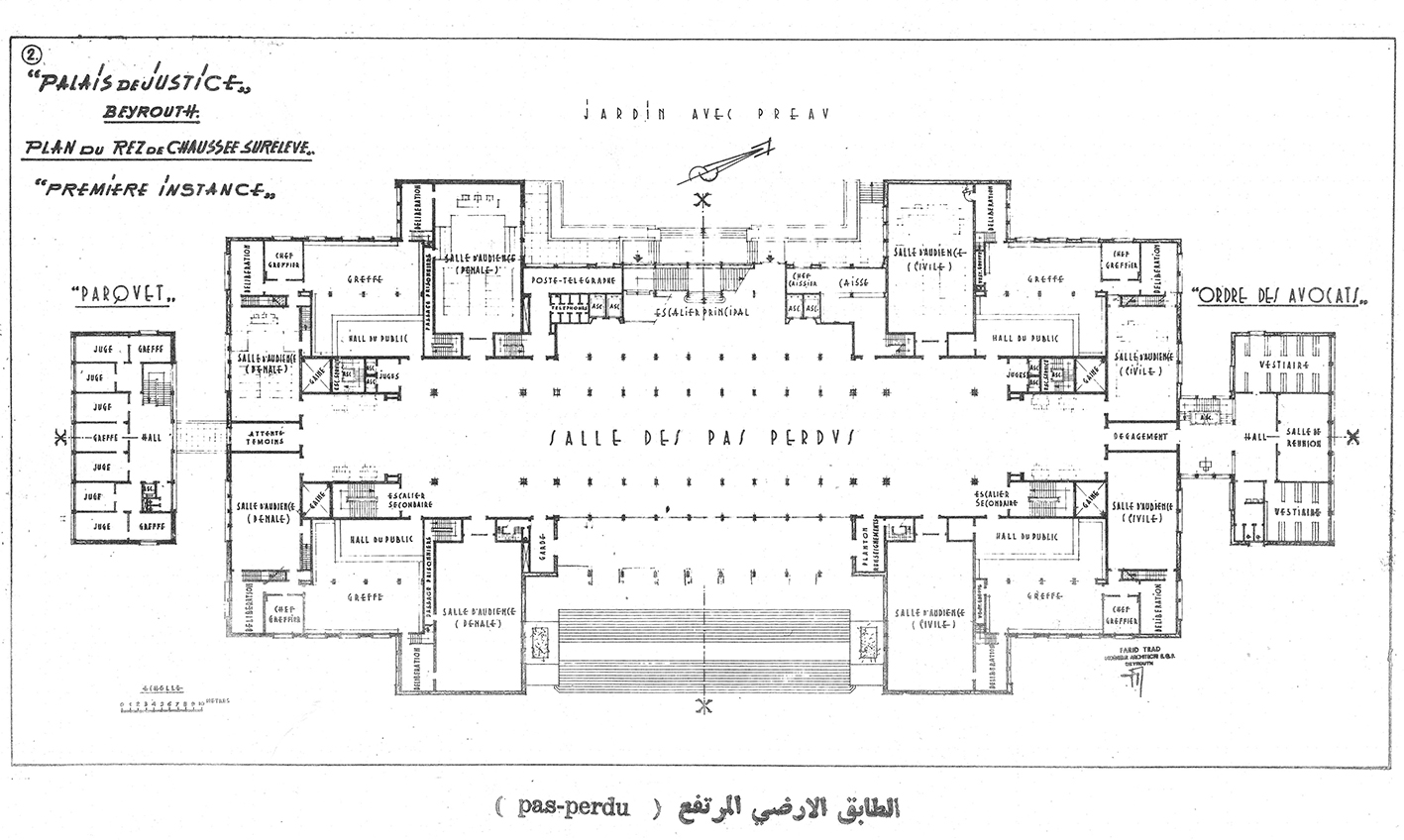
Mudiriyyat Al-Mabani, Inauguration brochure
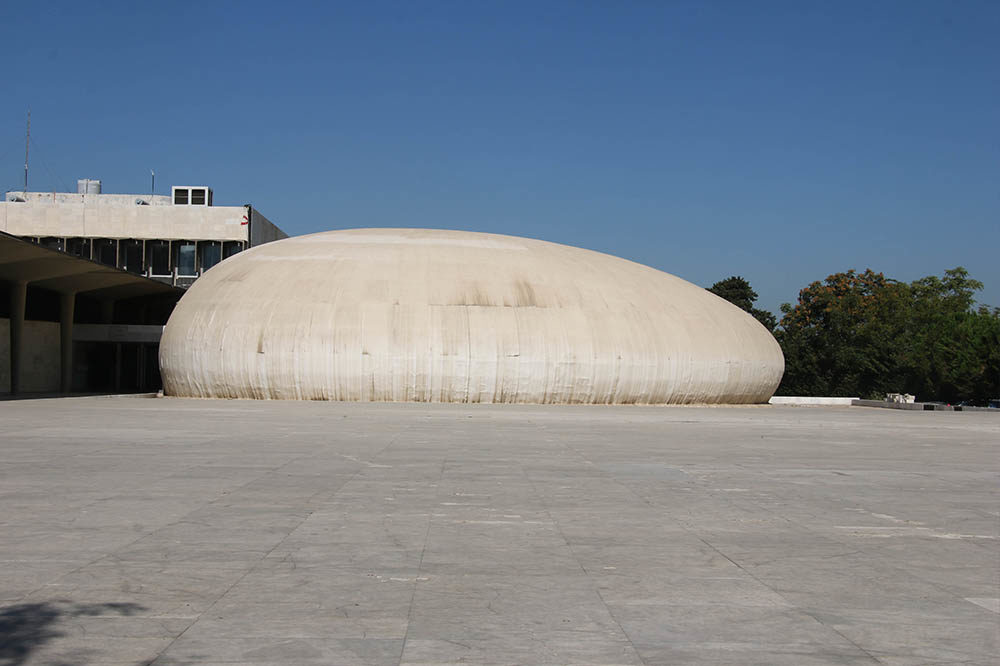
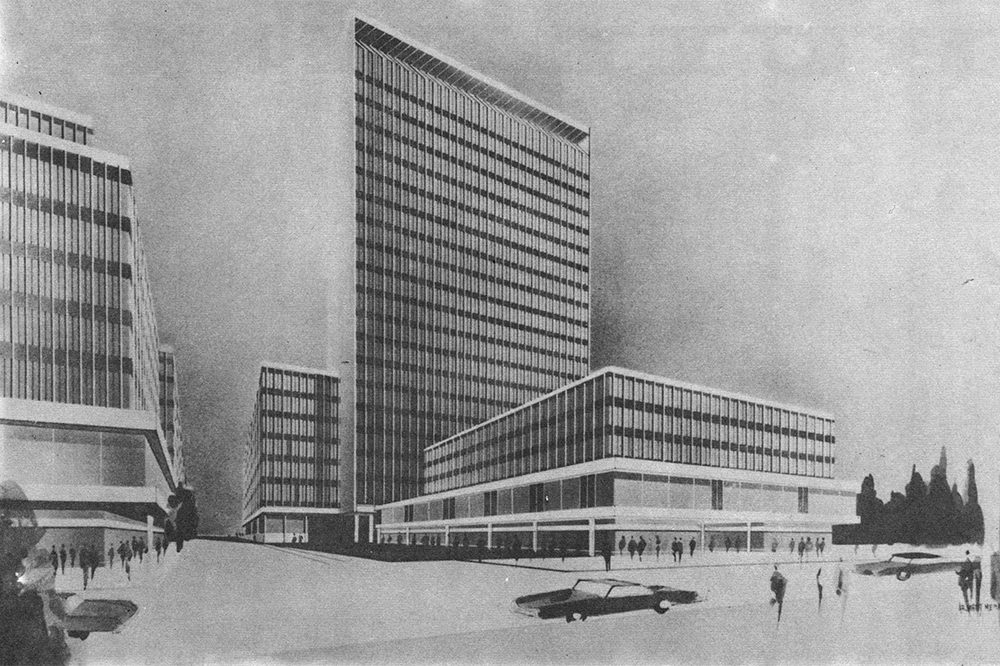




( 0 comments )