Murr Building (Horse-Shoe)
1957
Karol Schayer, Bahij Makdisi and Wassek Adib
The Murr Building is mostly known as the “Horse-Shoe Building” in reference to the legendary restaurant and coffee-shop that occupied the ground floor for many years.
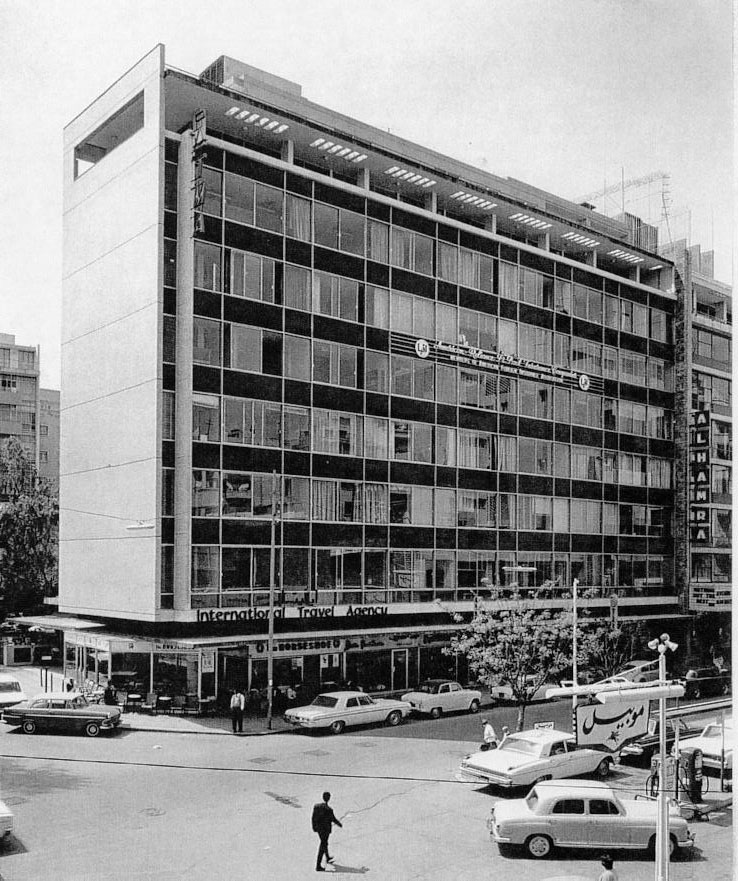
Arab Center for Architecture
Built in 1957, it is the first curtain-wall in the country, a few years only after the Lever House (1952) designed in New York City by Gordon Bunshaft for Skidmore Owings and Merrill.
The glass skin that dresses the northern façade, and brings light deep into the floor, was executed with extruded aluminum members. Bands of clear glass alternate with bands of colored glass at slab level.
The drawings made by the architectural firm reveal the “bricolage” that was necessary in order to produce such a feat in a country that was not yet equipped with the needed industry.
In plan, the layout is extremely simple, reduced to elongated narrow floors facing northern light and served by efficient circulation along the southern side.
A gesture of urban civility is manifested in the precise alignment of the floor slabs with the neighboring Al-Hamra building. The side wall on the eastern side was clad with 2x2cm pink and beige ceramic tiles that matched the travertine limestone.
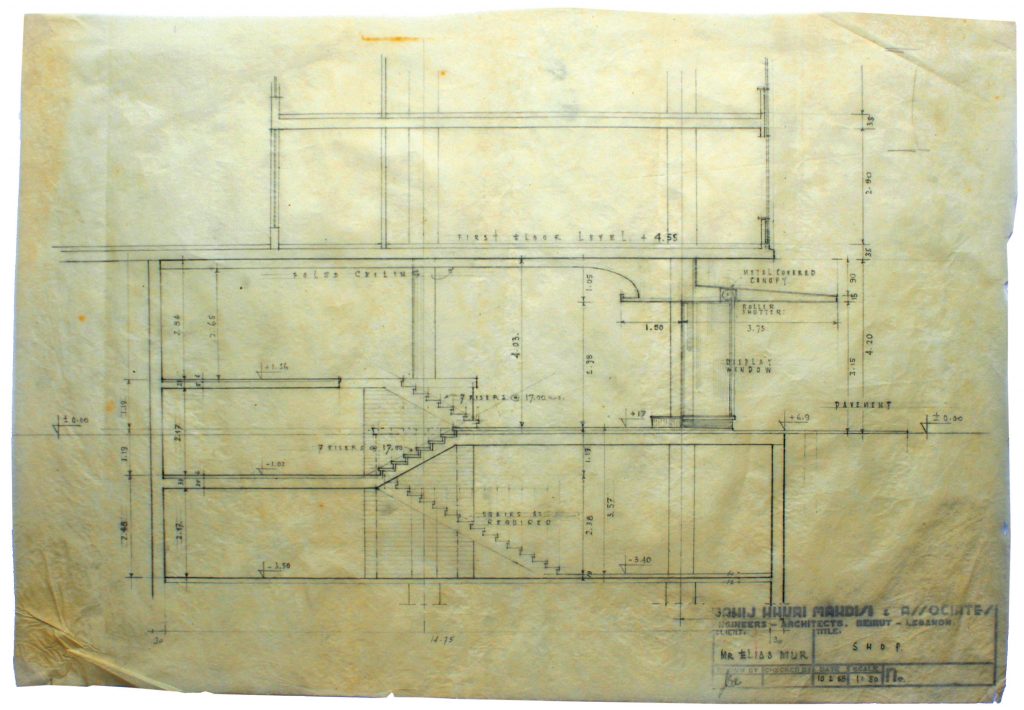
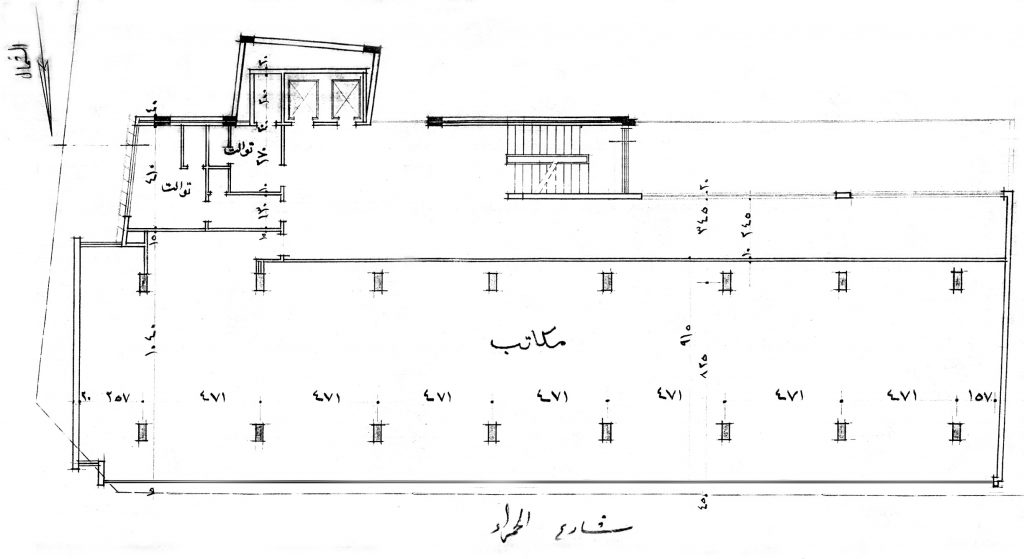
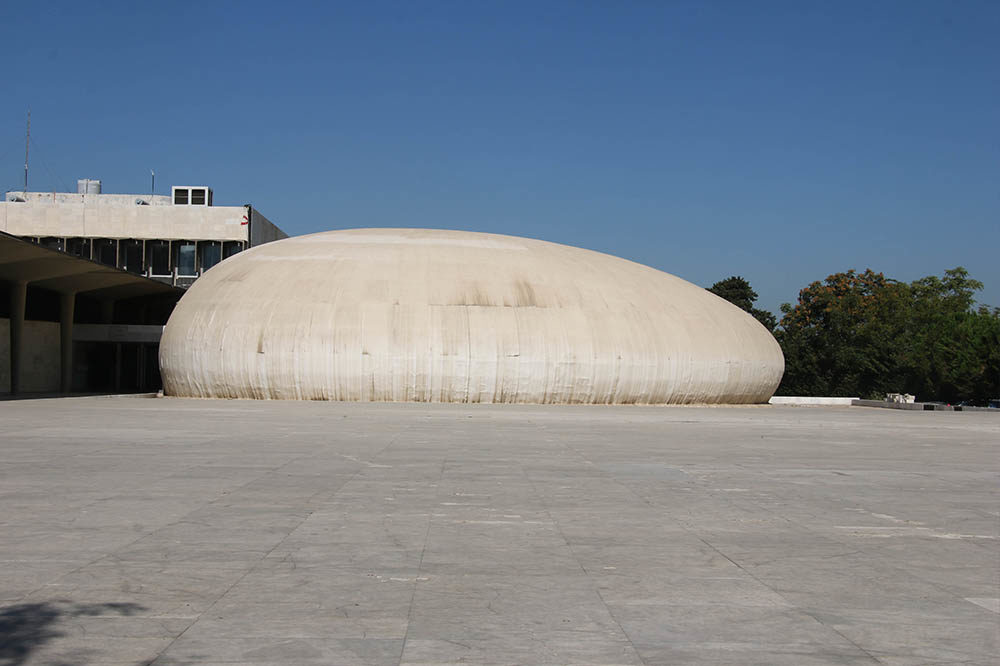
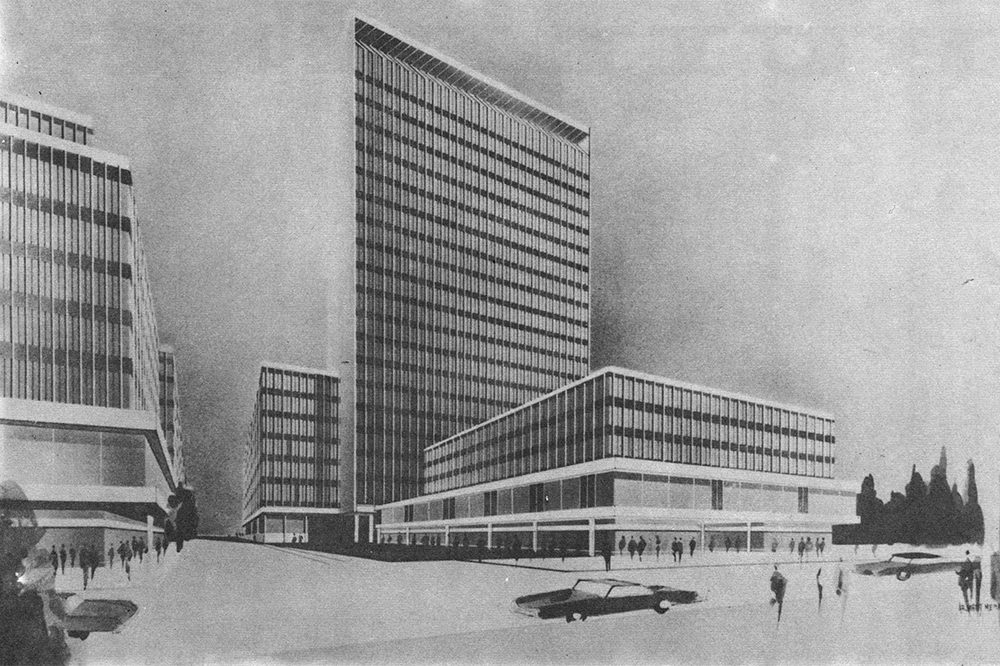




( 4 comments )