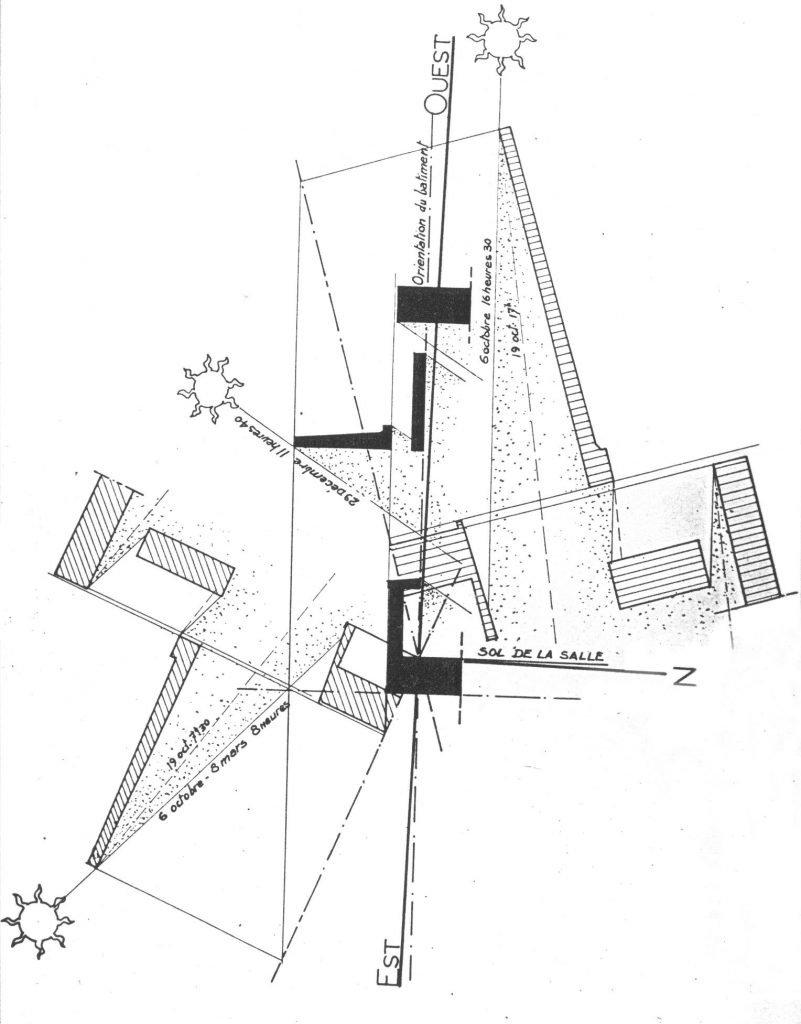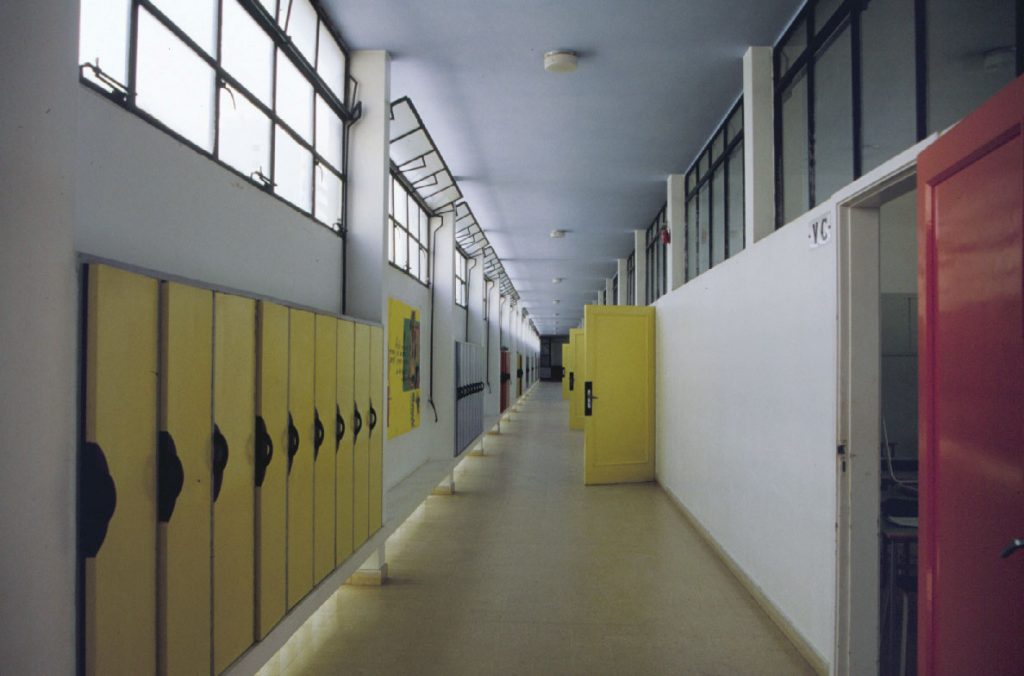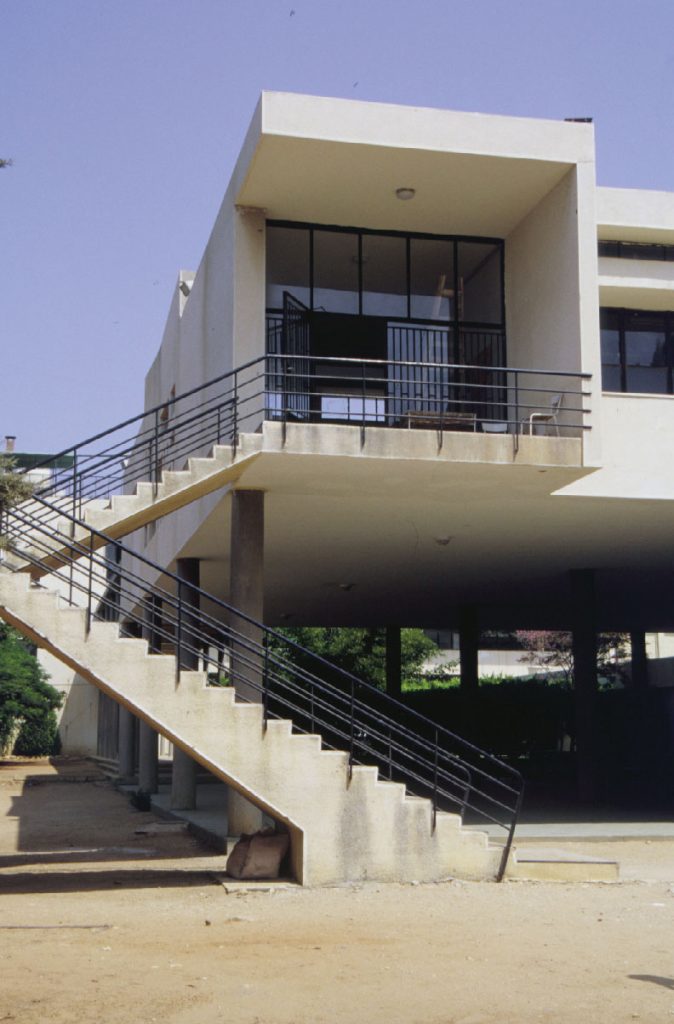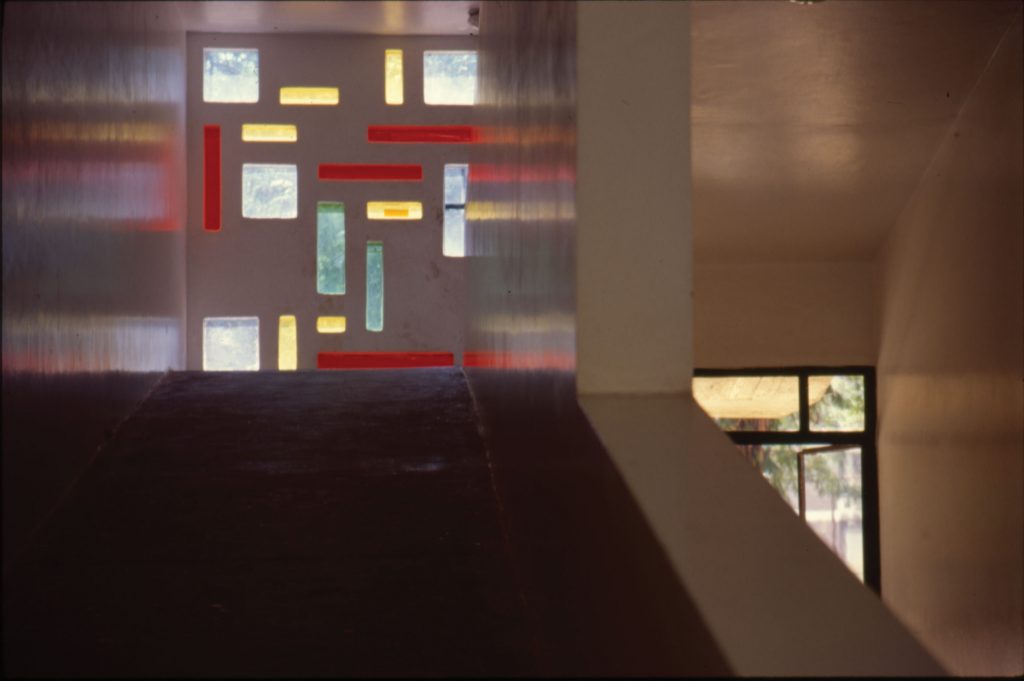Collège Protestant Français
1955-1956
Michel Ecochard
In October 1953, Ecochard was commissioned to design the building by Louise Wegman, the Director of the School, an enlightened educator who had in mind a progressive school program and wanted a modern complex to serve it.
Lebanese contractor, engineer Fayez el Ahdab, can be considered as the partner of Ecochard in the success of the operation, managing to deliver a well-finished construction in one year.
The composition of volumes, largely open to the gardens, is governed by the “golden rule” a proportion system codified by the “Modulor” set by architect Le Corbusier.

While polychromy is mostly used inside to identify the various classrooms, and in the pathway leading to the science classrooms, a play of sunscreens in “béton brut” animates the south-oriented façade finished with bush-hammered plaster and white paint.


Undeniably the most playful design is reserved for the kindergarten ramp with a landing resting on stilt columns and lit by punched holes with colored glass.

During renovation, the school underwent transformations.





( 0 comments )