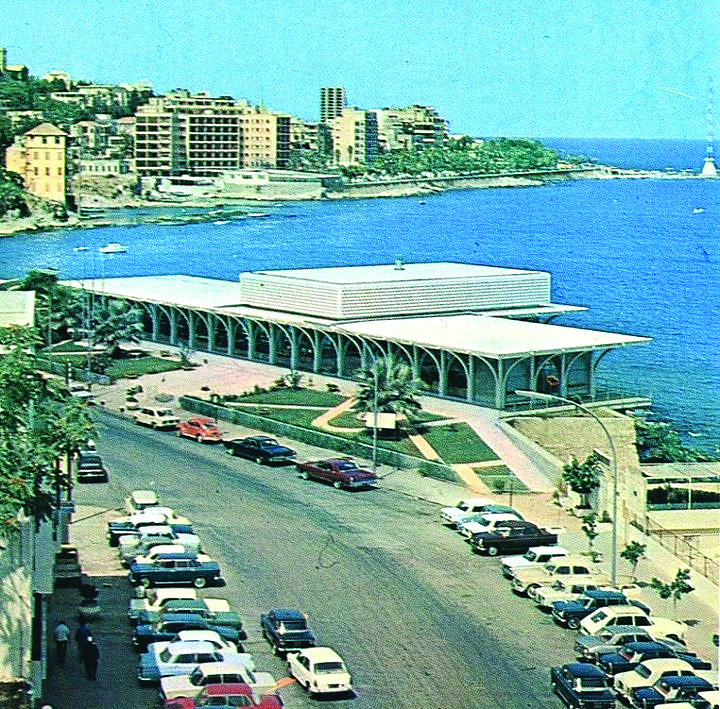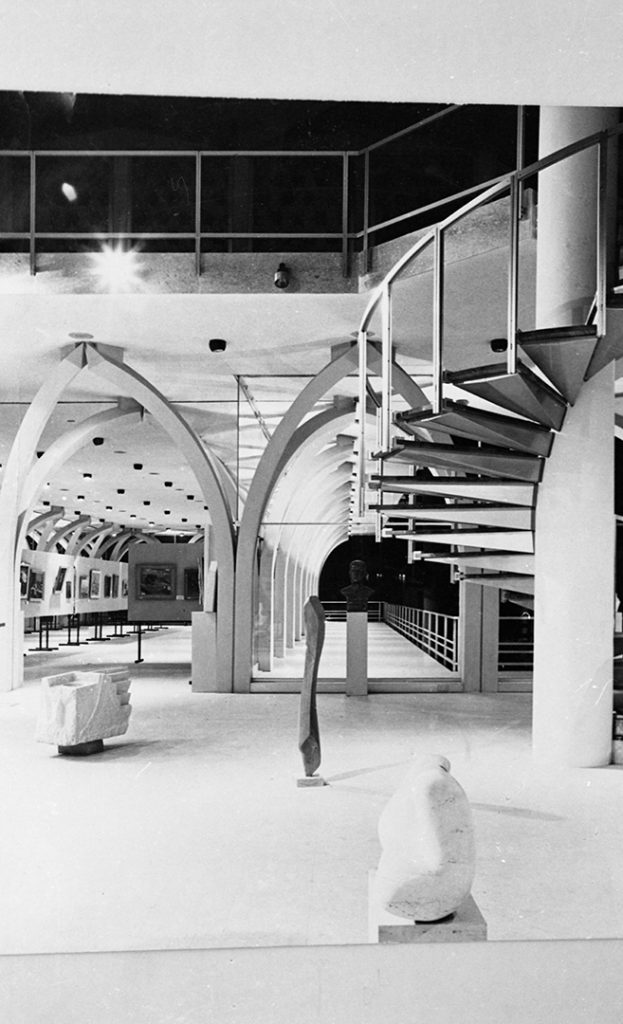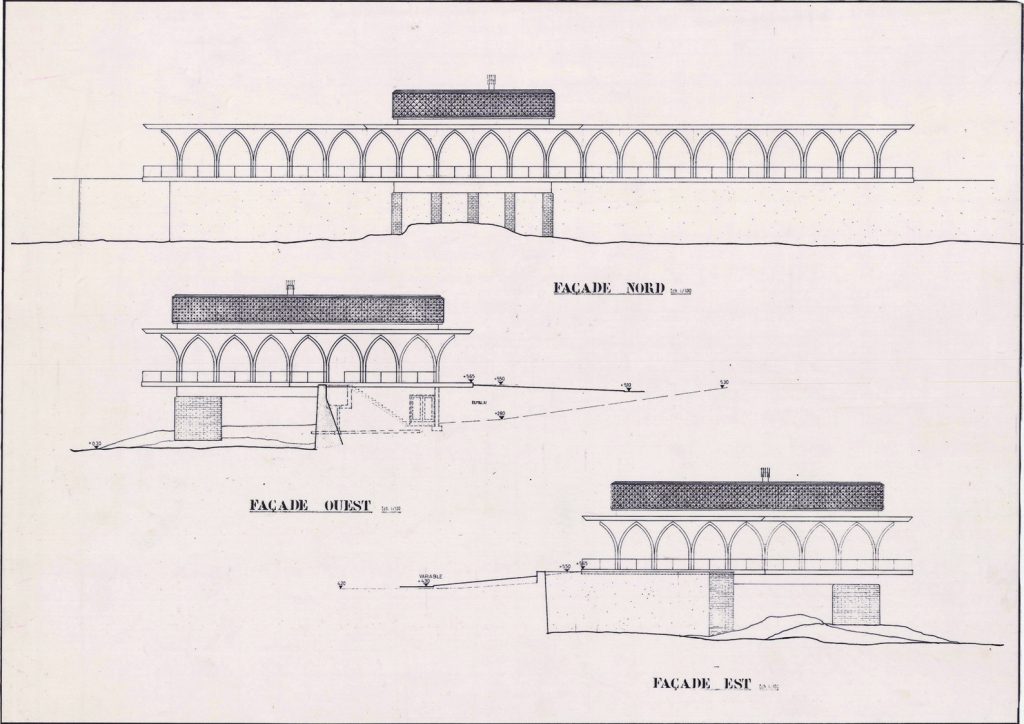House of the Craftsman (Maison de l’Artisan)
1963-1965
Neema, J. Aractingi, J. N. Conan and J. Nassar
This crafts showroom in Ain el Mreisseh was a T-shaped glass box that ensured maximum transparency on all sides. In order to give the building a “character of Lebanese inspiration”, arched columns supported the flat roof. Each supporting point was made of four square steel columns that spread diagonally to meet their counterparts, thus virtually forming the skeleton of a cross vault. As an answer to a delicate program with a need for attention to representation, the commissioner (the CEGP), saw in this project “a clever evocation of tradition”. With a subtle suggestion of the familiar arch, the design resolved the paradox of compliance with the wishes of the CEGP (Conseil Exécutif des Grands Projets) to have a “Lebanese” building, yet allow for maximum transparency, lightness and polyvalence of exhibition space, all modernist attributes.







( 1 comments )