When we selected the Norwegian-American architecture studio SnØhetta as the winner for our new headquarters competition, we were looking for an architect who would understand our identity, our values and our aspiration for collaborative work spaces. We were also determined to find an architect who would respect the architectural heritage of the city of Beirut and its traditional urban landmark.
– General Manager Raya Raphaël Nahas,
at the announcement of the winning architect of the competition in August 2016.
Recognizing the difficulty of impacting the construction landscape of Beirut city through just one building, Banque Libano-Française endeavored to turn the project of its new headquarters into a catalyst for contemporary, meaningful architecture in Lebanon, and to inspire other players through an innovative and enriching process.
Throughout the competition, the architects’ visits to Beirut featured gatherings with the Lebanese academic and artistic communities, as well as real estate professionals through conferences, exhibitions, meetings and receptions organized by BLF.
George Arbid, the Director of the Arab Center for Architecture was among the professionals met during this productive and intellectually-stimulating period. He had a significant contribution to this series of blog posts, which aim to raise awareness on the often ignored splendor of modern architecture in Lebanon**.
We are pleased to share with you every week, for 12 weeks, his notes as well as pictures, plans, sketches and studies on twelve landmark projects which influenced the architecture scene and contributed to a real vision of progress and innovation in Beirut between 1926 and 1997.
**Banque Libano-Française also wishes to extend its thanks to Studio Safar for their contribution to the conception and art design of the theme on Modern Architecture.
Charles Corm Building
1926-1929
Charles Corm
The building located in Ashrafieh in the Hotel Dieu area was built to serve as the Ford cars agency.
It was designed by Charles Corm himself who succeeded in being the exclusive Ford cars dealer in the Middle East at a very young age.
The Art-Deco structure is inspired by the skyscrapers he saw in New York, recessing from the ground floor to the tenth floor. It remained for many years the tallest structure in the capital.
The building’s concrete construction system of posts and beams was a forerunner allowing for large openings namely on the ground floor that served as the cars showrooms, while upper floors housed the offices.
The building was turned into the Corm family house in 1936 and later served as the family offices.
The Charles Corm Foundation is currently converting it into a cultural center.
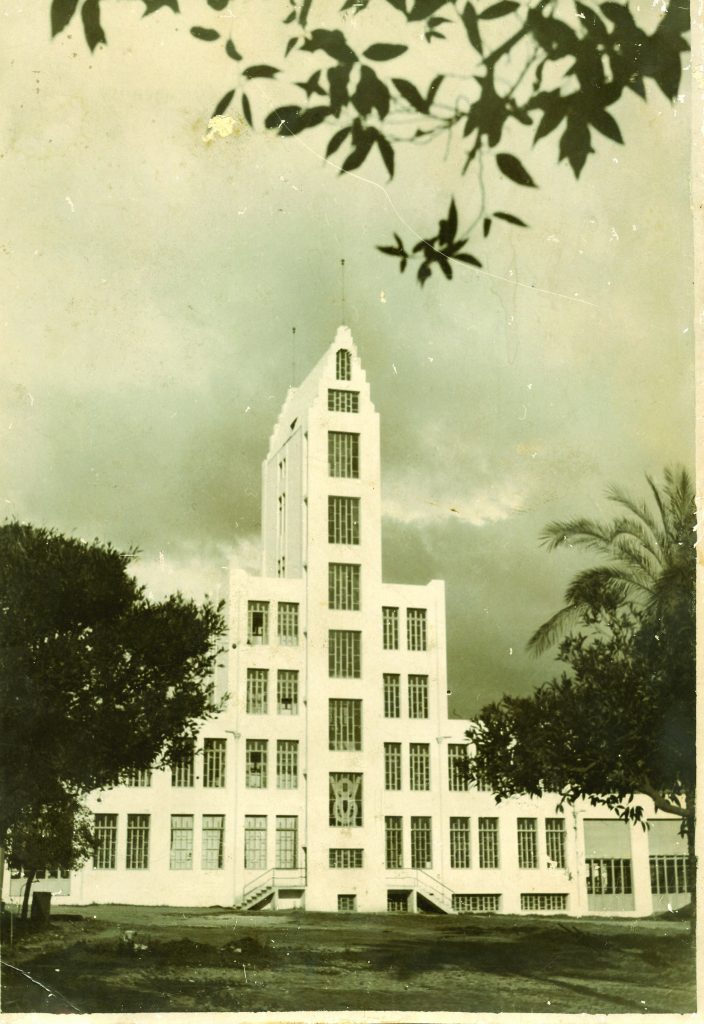
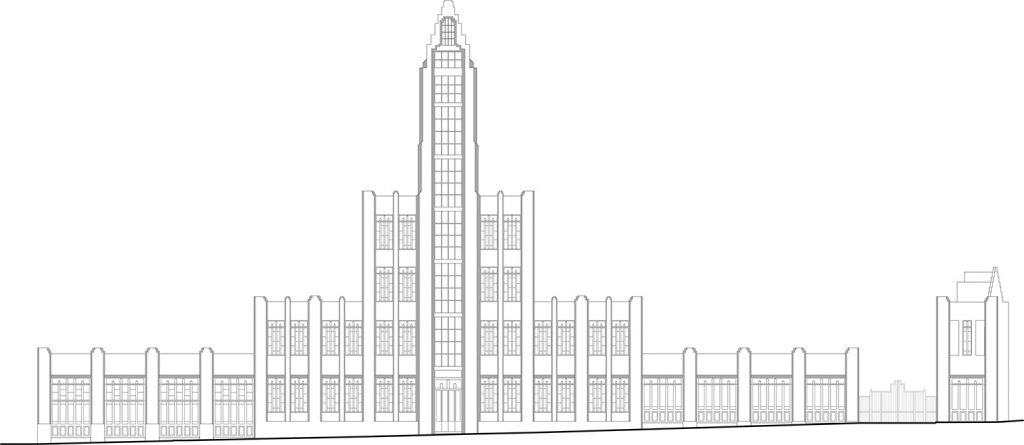
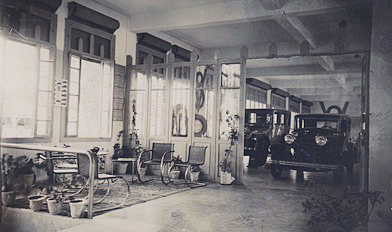
Saint-Georges Hotel
1930-1932
Poirrier, Lotte and Bordes with engineer-architect
Antoine Tabet as architect on site
Strategically located at the tip of the bay of Saint-Georges, this iconic hotel clearly bears the influence of Auguste Perret with its daring use of exposed concrete, rational structure and space organization. The modular plan skillfully adapts to the functional needs. The rooms are organized around an open-air courtyard under which is found the kitchen, located there to avoid the harsh sun while serving both the restaurant and the terraces outside. Hollowed concrete blocks in the balustrades and walls allow for maximum ventilation and view.
The massive reinforced concrete water tank displaying the hotel sign in relief was built from the start at roof level, taking into consideration the extension of the third and fourth floors that were added in 1946 by A. Tabet.
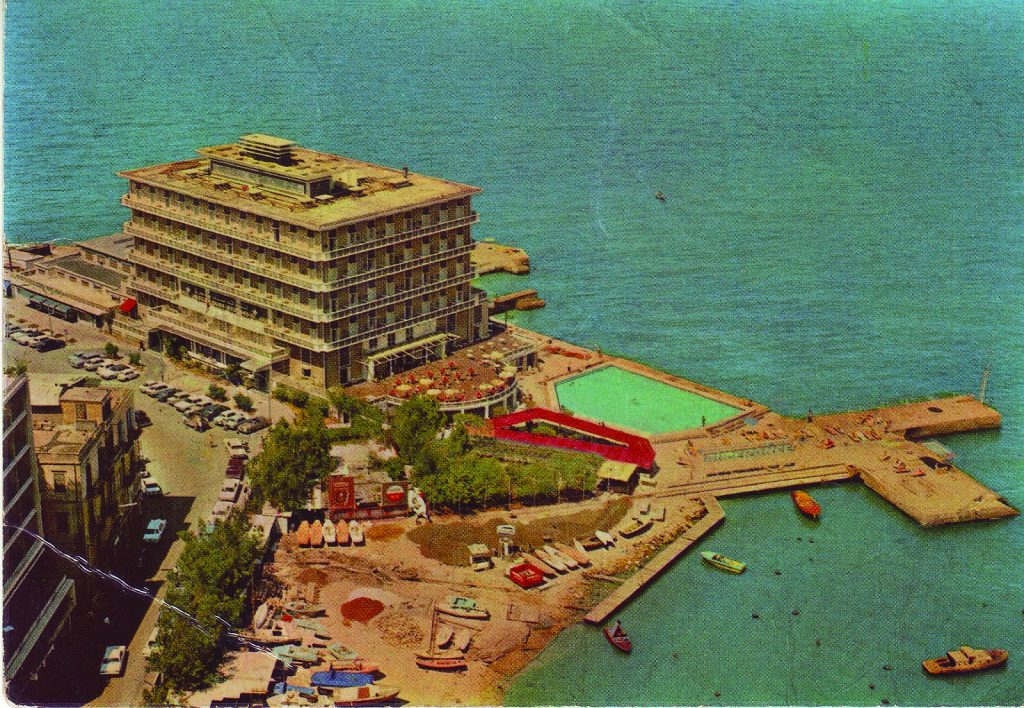
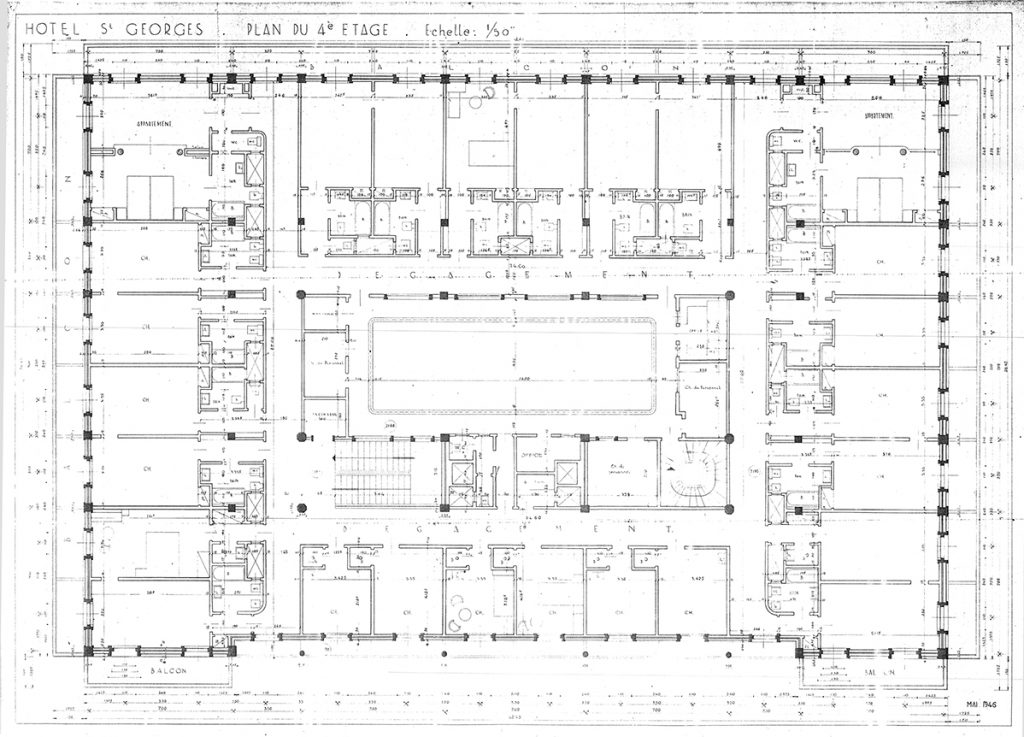
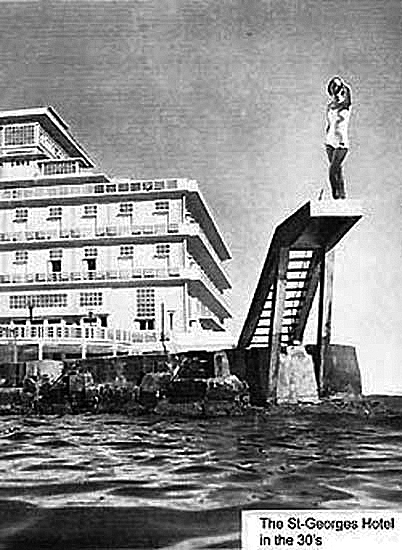
Carlton Hotel
1955-1957
Karol Schayer, Wassek Adib and Bahij Makdisi
When the Carlton Hotel was built, the corniche by the sea had hardly started to develop. The building wasundoubtedly responsible for much of the urbanization that followed in the area. The design parti offered 140 rooms with uninterrupted view to the Mediterranean through openings running from wall to wall and floor to ceiling.
A 2.6m deep loggia prolonged the room outside. The elegant hotel had very spacious reception and dining areas all facing the outdoor terrace where the memorable kidney shape pool witnessed hundreds of weddings and other venues. The demolition of the hotel in 2008, considered by many as a big loss, triggered a renewed consciousness about the need to preserve modern heritage.
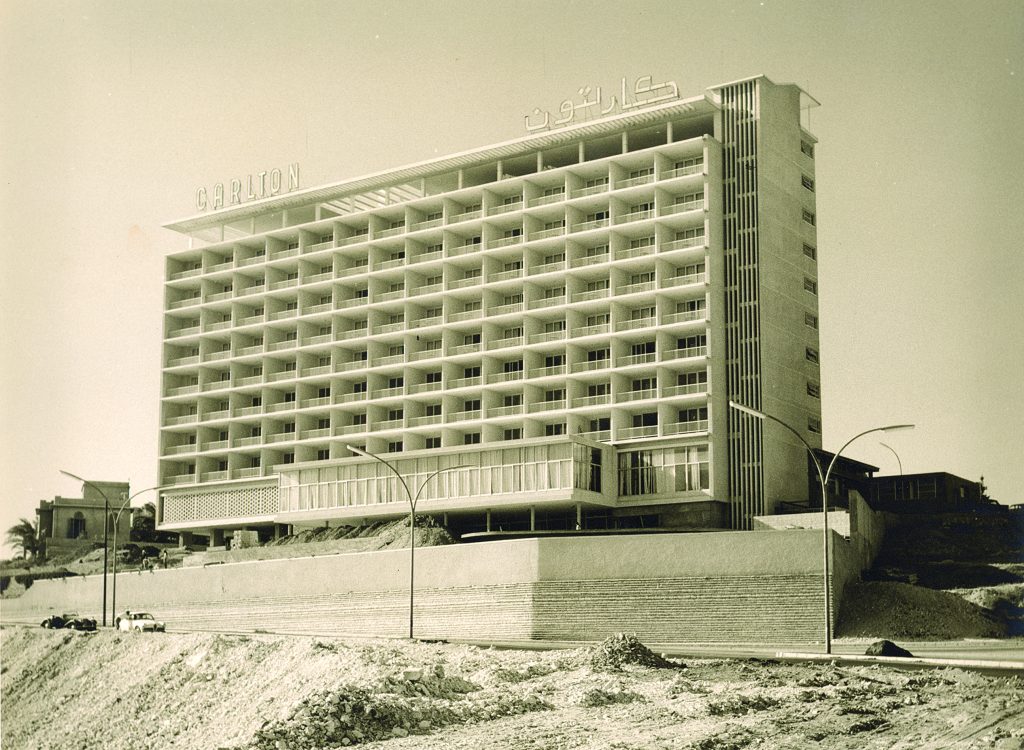
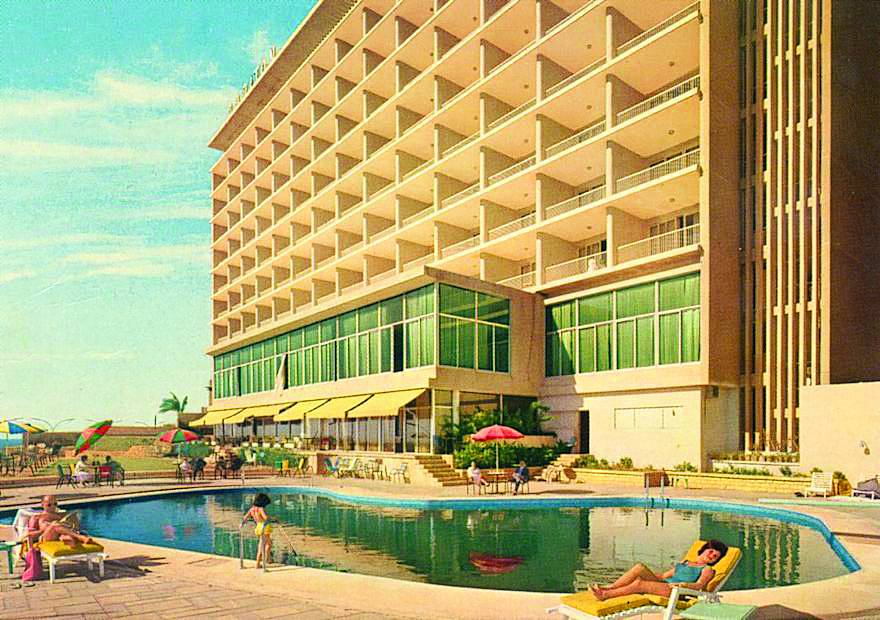
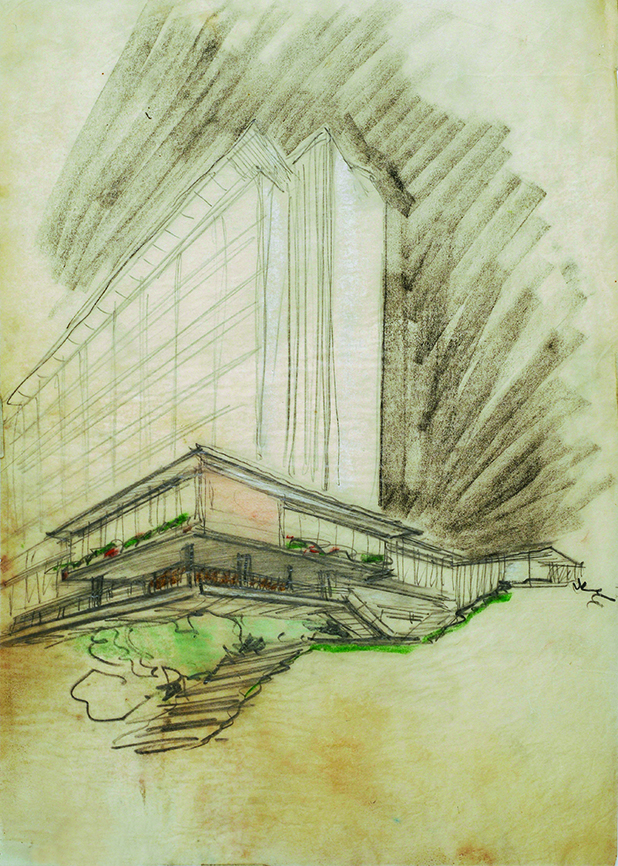
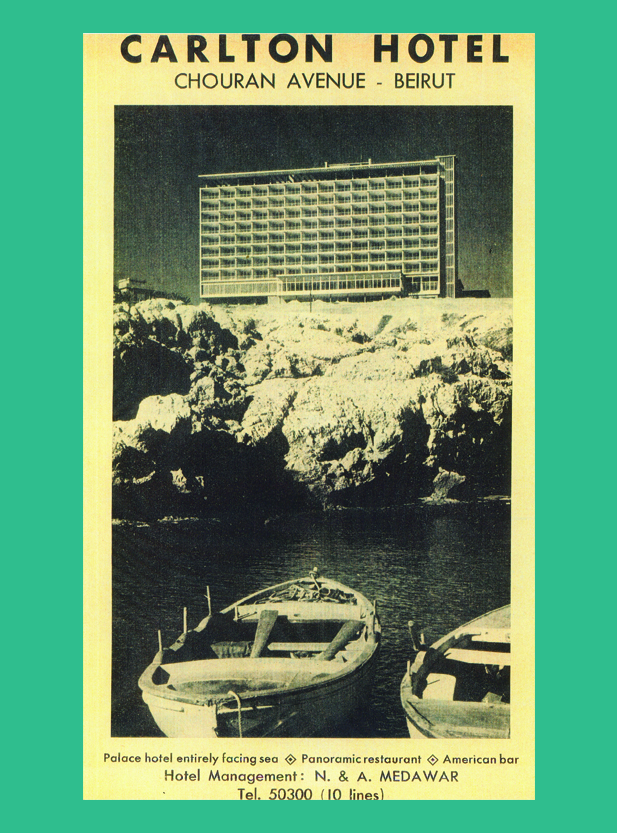
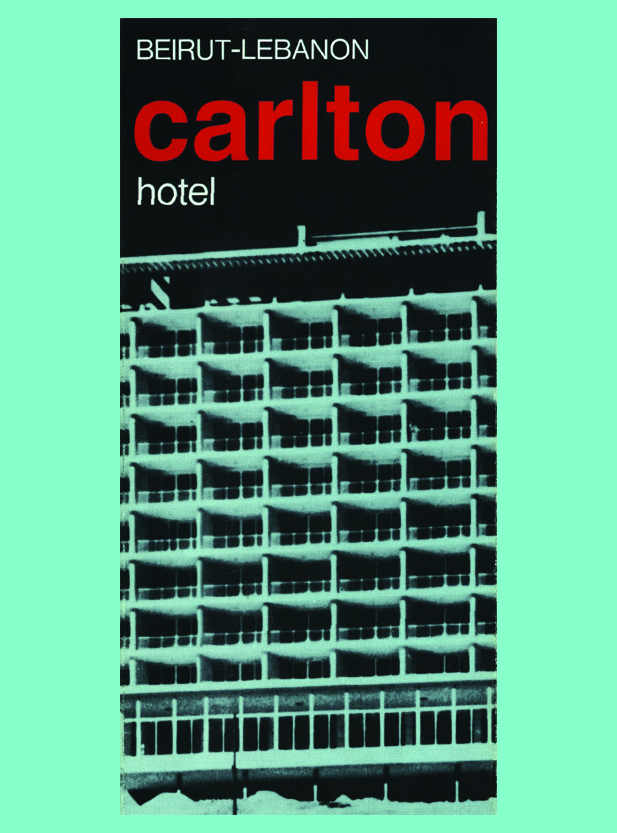
Starco Building
1955-1961
Addor and Julliard
This office building and commercial center sits between Rue Georges Picot and Rue Rizkallah located at different levels with a connecting street, thus providing two shopping floors with stairs allowing for comfortable and uninterrupted strolling.
Two office towers, the higher one being square in plan, the lower one rectangular, are arranged in a compositional setting.
The center was undoubtedly high-tech by the time’s standards, fully air-conditioned, with state-of-the-art electrical and mechanical systems. The columns, clad with black sheets of glass, give a floating appearance to the white masses of the two office buildings. The uninterrupted horizontal bands of windows were made of double sheets of glass, with internal micro louvers screening, a device quite new at the time of construction.
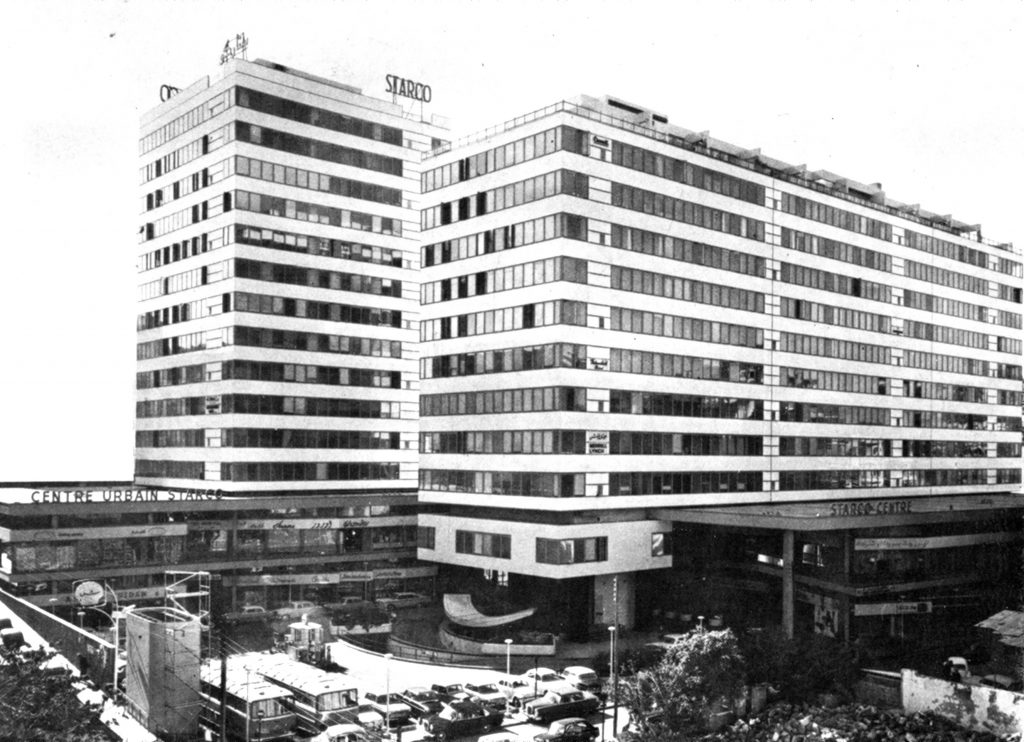
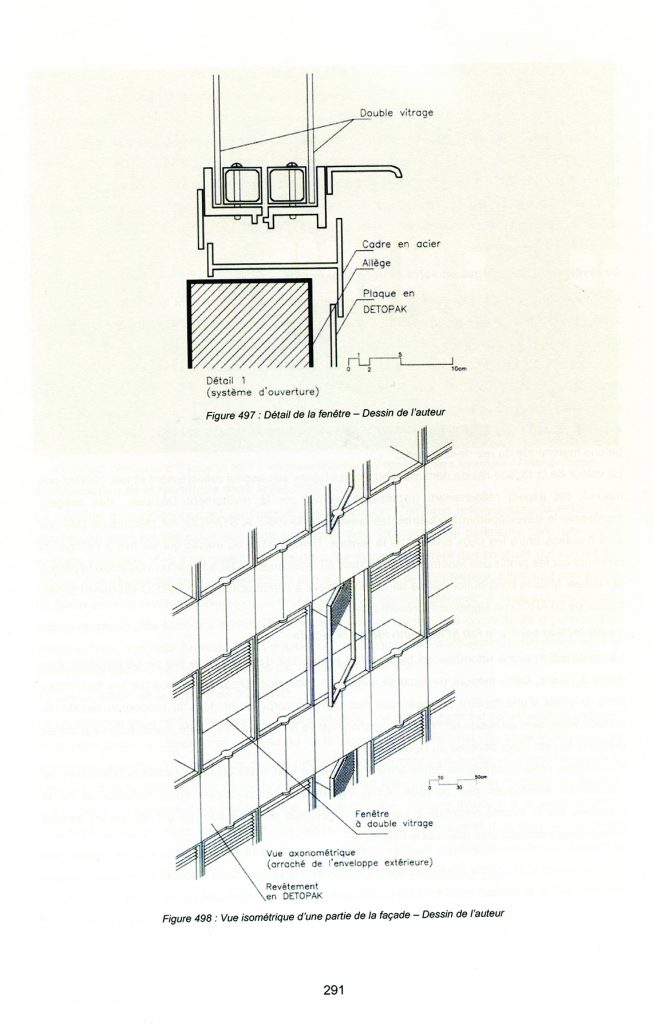
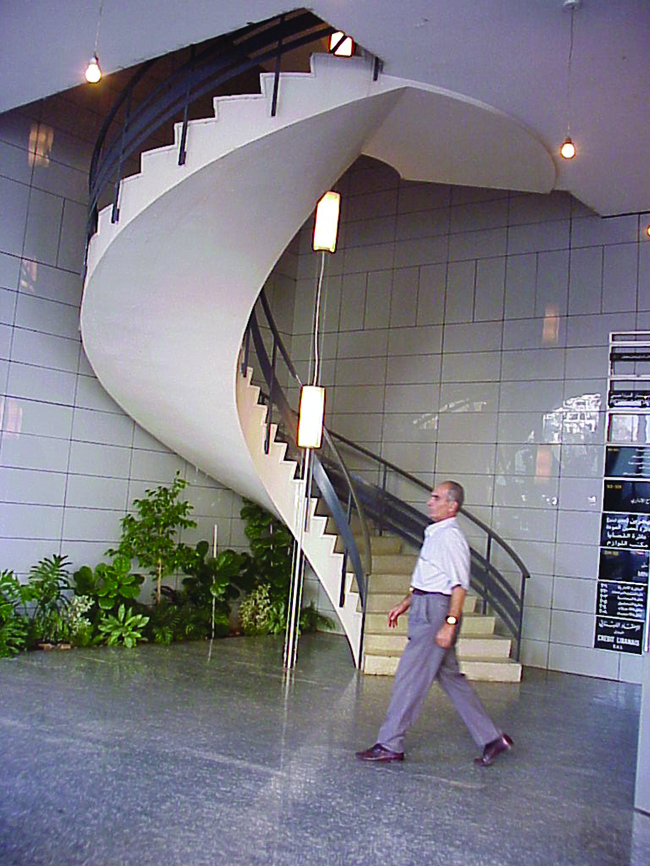
Shams Building
1957
Joseph Philippe Karam
Facing the Pigeon Rock, this building epitomizes the exuberant local version of modern architecture; its most distinctive manifestation being the use of a strong palette of colors with 2x2cm enameled pâte de verre panels alternating on the façade.
A less evident but more important feature is the structure constituted of 34 V-shaped columns, organized in 2 rows, supporting the building and originally intended to give it a floating appearance.
The building is crowned with a modern interpretation of the attic roof. Although resolutely modern, the volumetric composition of the building puts it in line with the classical tripartite disposition comprising a base, a body representing typical running floors, and a crowning level on the top.
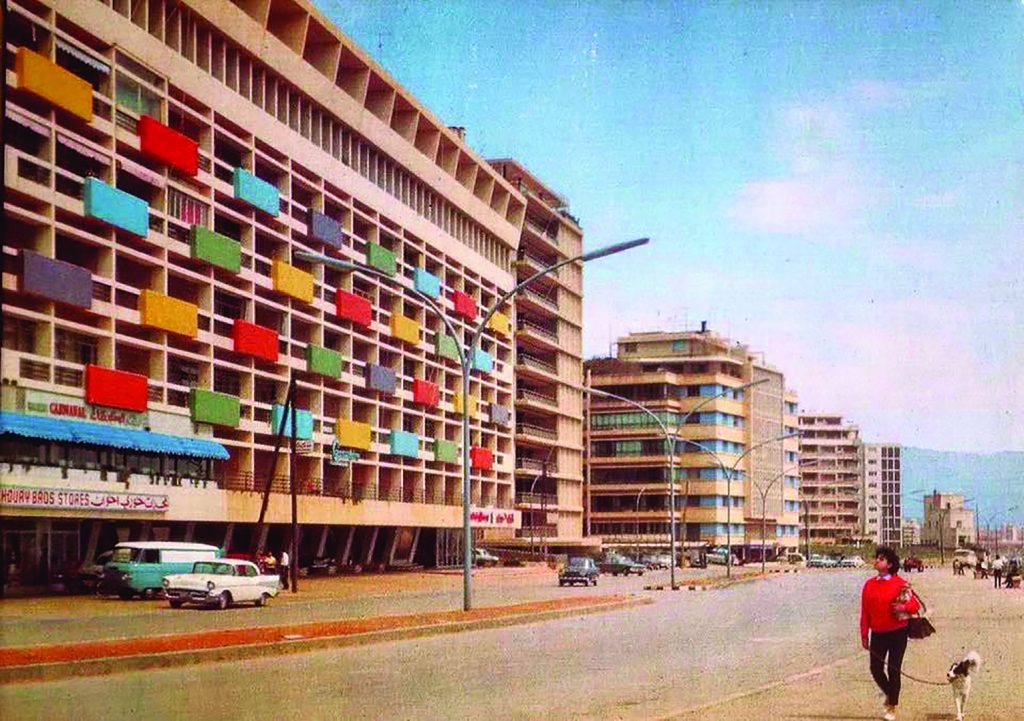
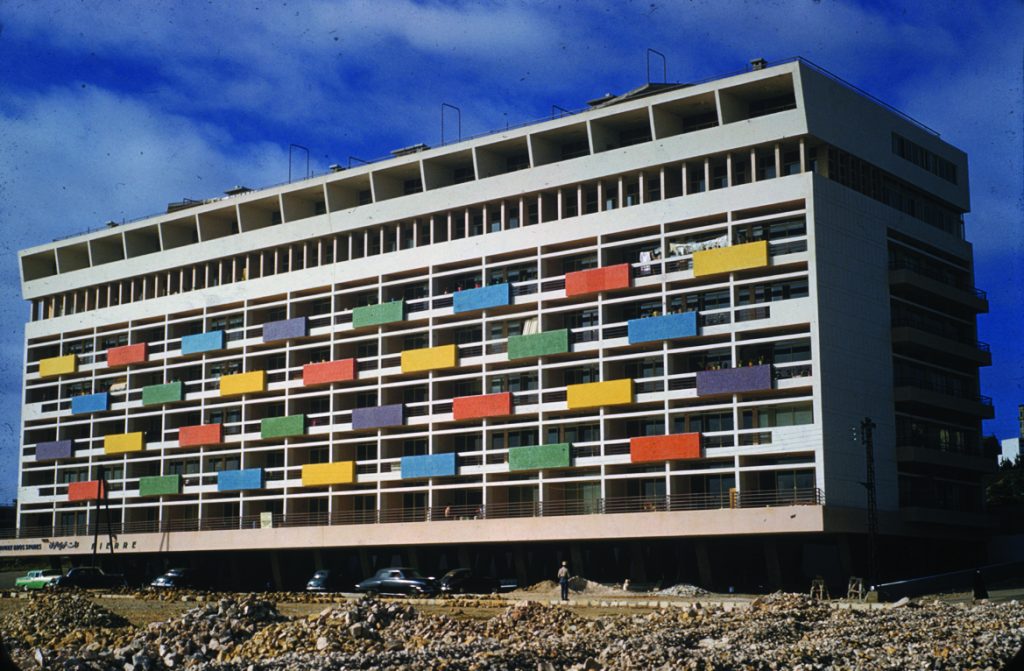
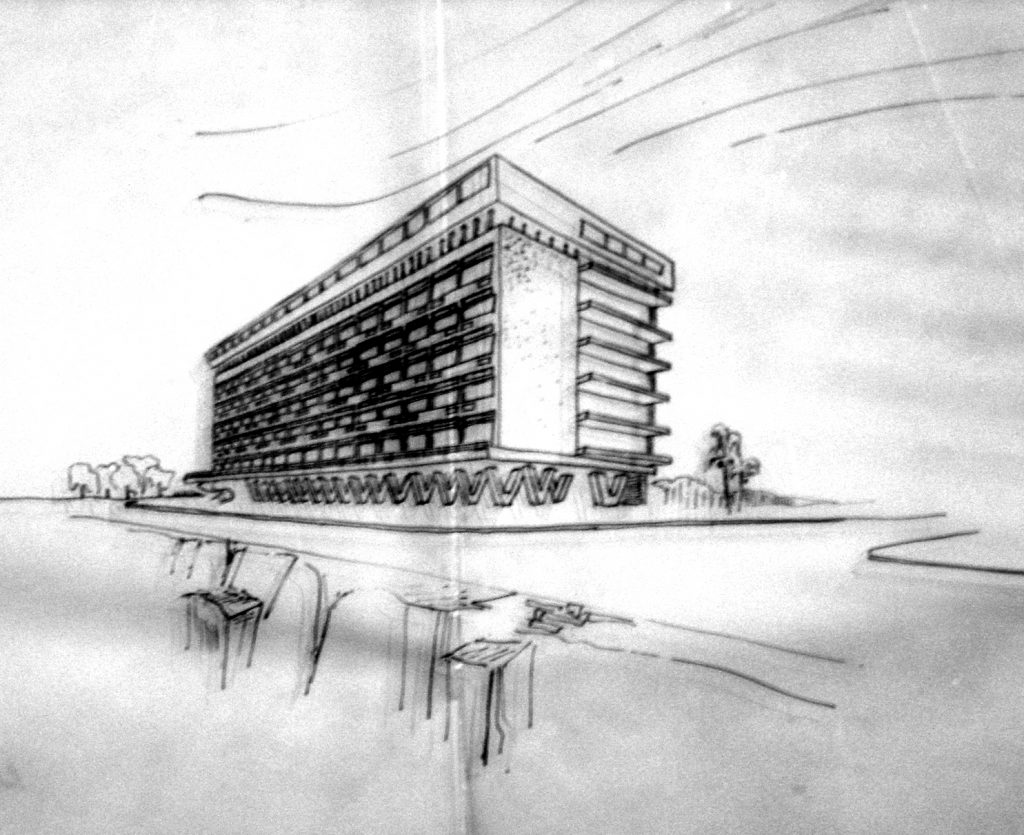
House of the Craftsman (Maison de l’Artisan)
1963-1965
P. Neema, J. Aractingi, J. N. Conan and J. Nassar
This crafts showroom in Ain el Mreisseh was a T-shaped glass box that ensured maximum transparency on all sides. In order to give the building a “character of Lebanese inspiration”, arched columns supported the flat roof. Each supporting point was made of four square steel columns that spread diagonally to meet their counterparts, thus virtually forming the skeleton of a cross vault. As an answer to a delicate program with a need for attention to representation, the commissioner (the CEGP), saw in this project “a clever evocation of tradition”. With a subtle suggestion of the familiar arch, the design resolved the paradox of compliance with the wishes of the CEGP (Conseil Exécutif des Grands Projets) to have a “Lebanese” building, yet allow for maximum transparency, lightness and polyvalence of exhibition space, all modernist attributes.
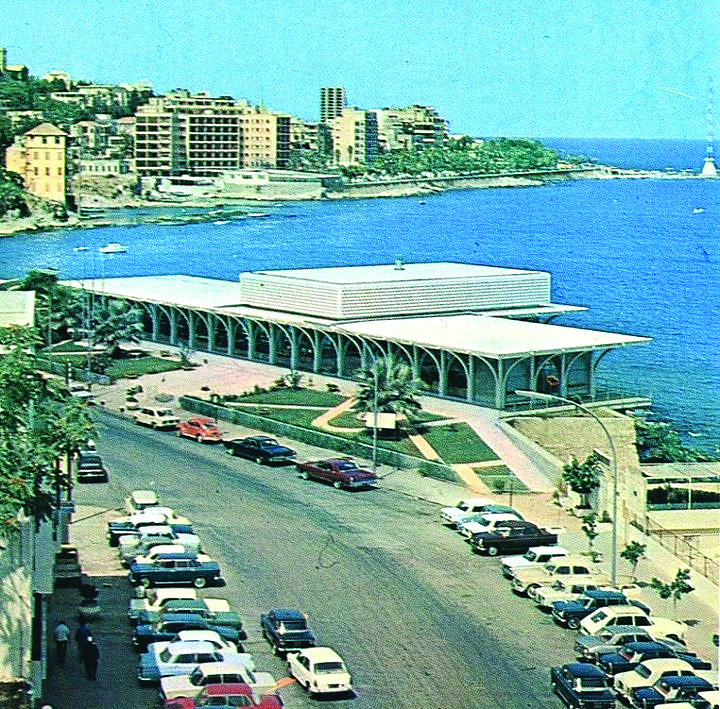
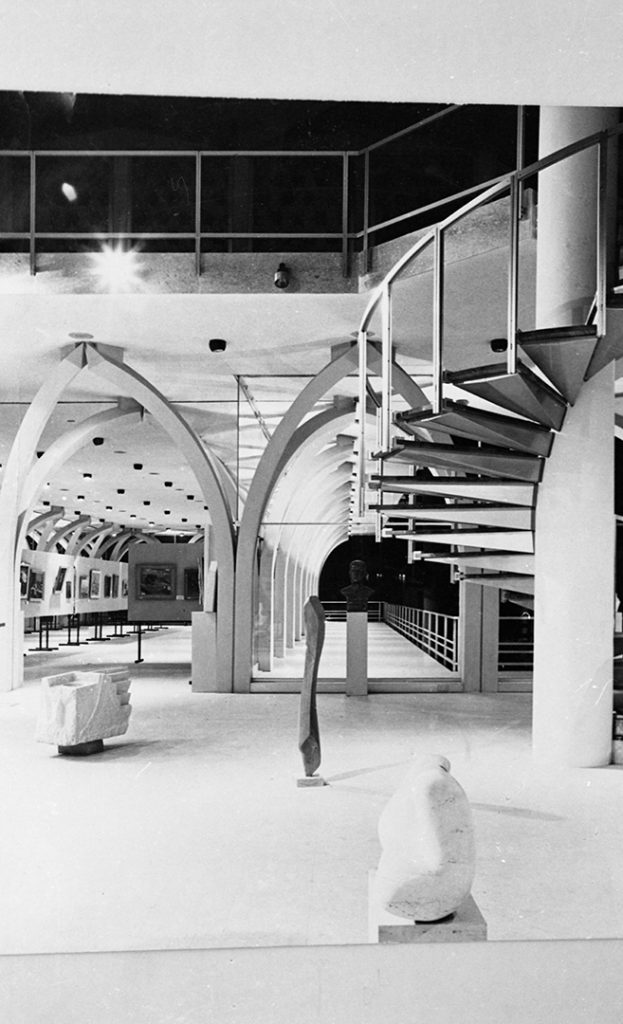
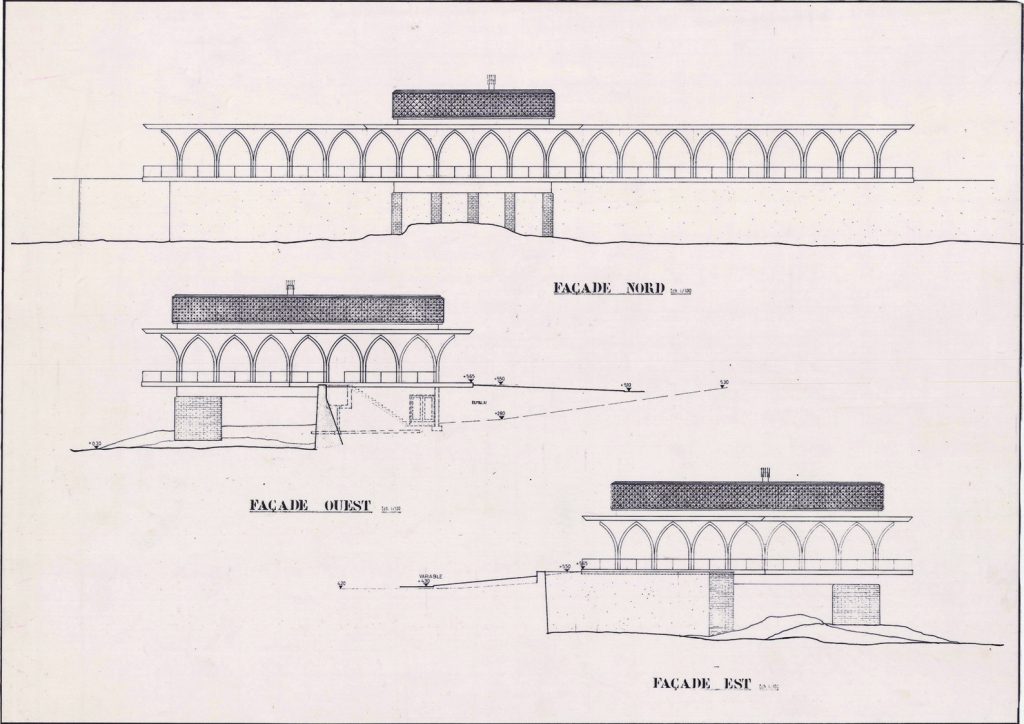
Koujak-Jaber Building
1967
Victor Bisharat
Nicknamed the Gruyère, the Koujak Jaber Building in Ramlet el Beida is an apartment building with a main façade covering the building at full height and consisting of a flat surface punched with openings. Large 3m diameter circular holes face windows and terraces. Between them are small elliptical openings disclosing the slabs and sidewalls separating the apartments. For a visitor arriving to the building and looking up, a perspective effect transforms the vertical ellipses into quasi-circles, and the circular openings into horizontal ellipses.
Bisharat, an expressionist architect, called for the freedom of the artist-architect; a creator of form. He stressed on the need to revive individuality in a world becoming dull due to perpetual imitation.
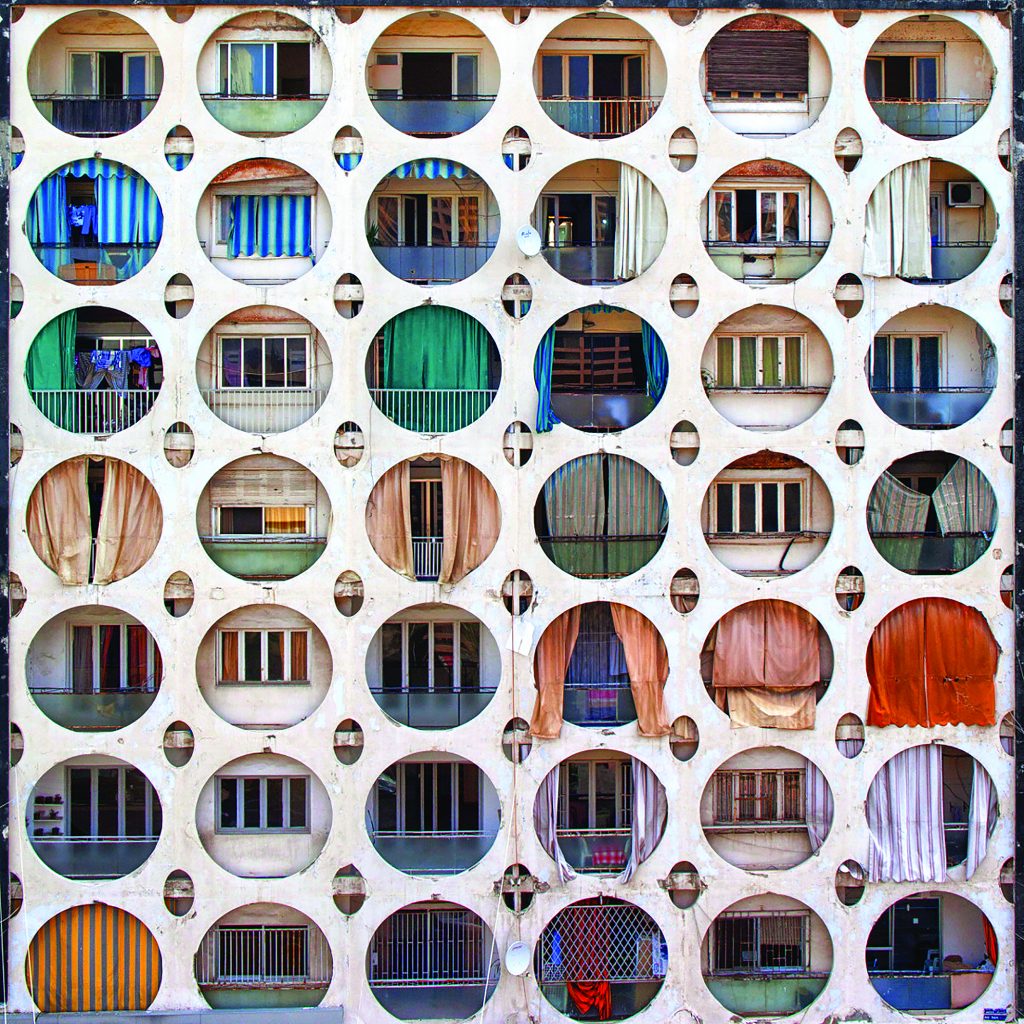
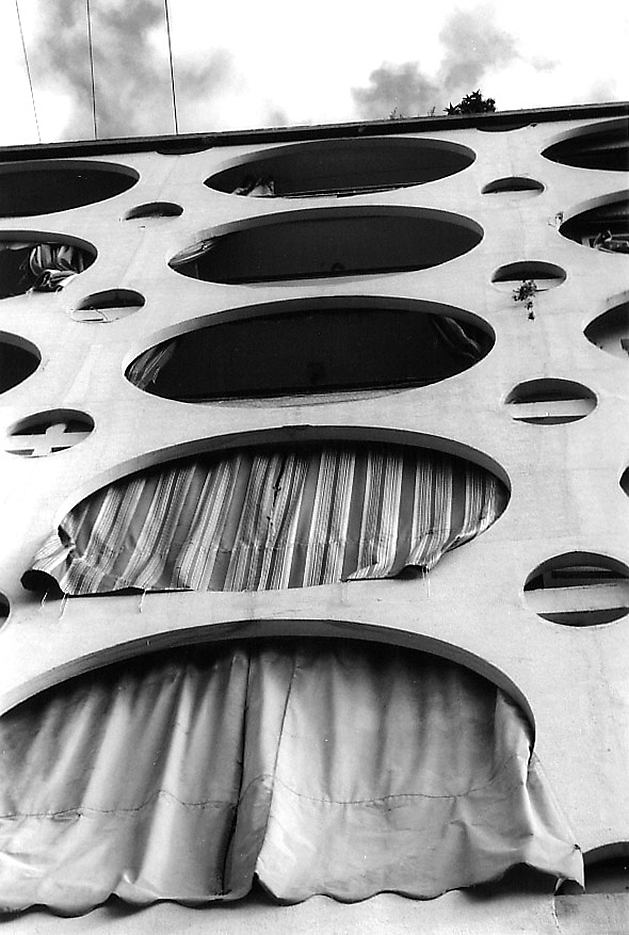
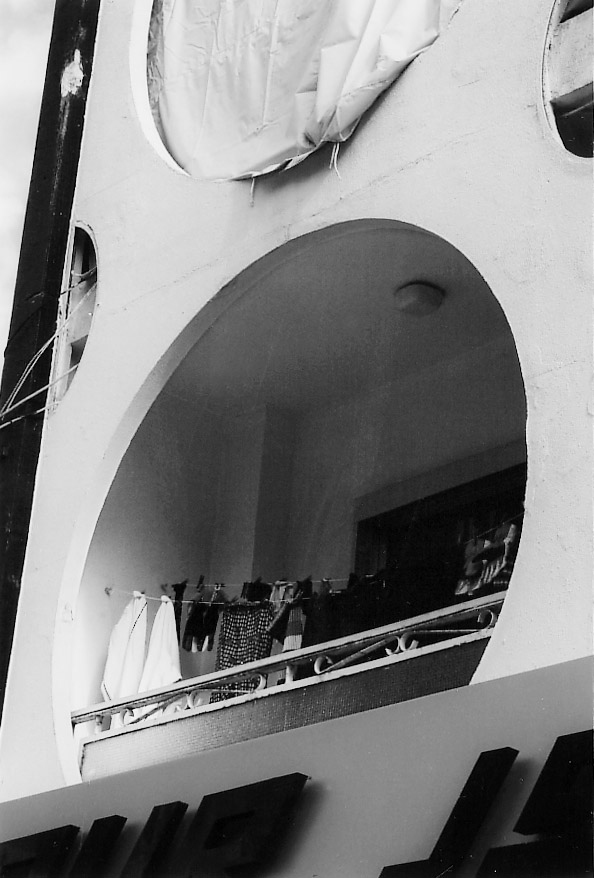
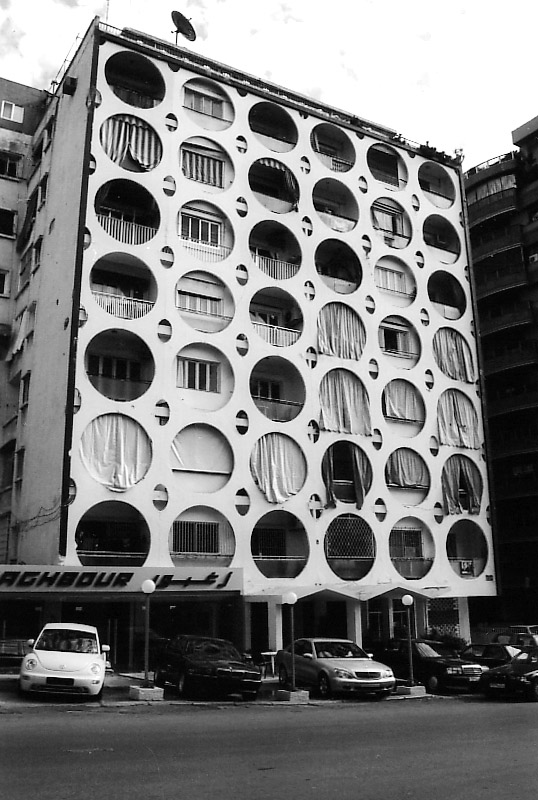
Our Lady of Unity (Notre-Dame de l’Unité)
1965-1967
Jacques Liger-Belair
This Church located in Yarze is part of the convent of the Clarisses Sisters. The public arrives from one side and the nuns from the other, each having their own space inside the curved structure.
The roughness of the exposed concrete brut de décoffrage is tempered by the warm wood of the benches and of the doors that are designed to generously open and allow for outdoor masses. Particular attention is placed on the provision of natural light, namely through a slit operated between the walls and the roof, and between the walls of the bell tower facing the altar.
The roof represents very well the high level of craftsmanship needed to achieve a perfect hyperbolic paraboloid surface. The synergy between the architect, engineer, contractor, and skilled workers, is best manifested here.
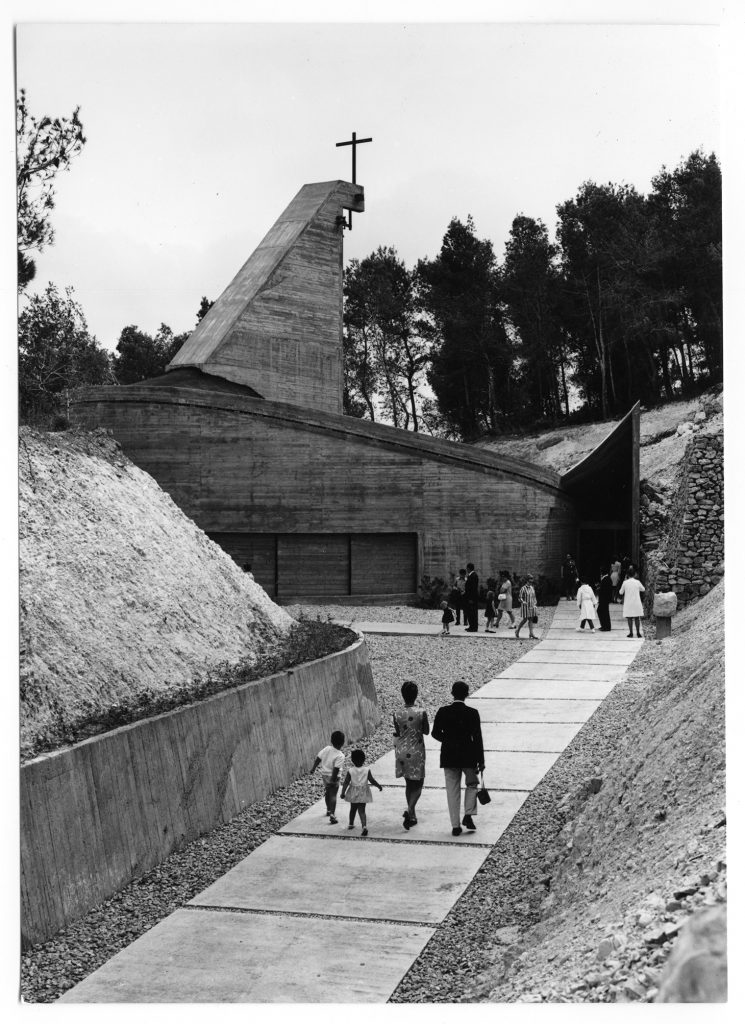
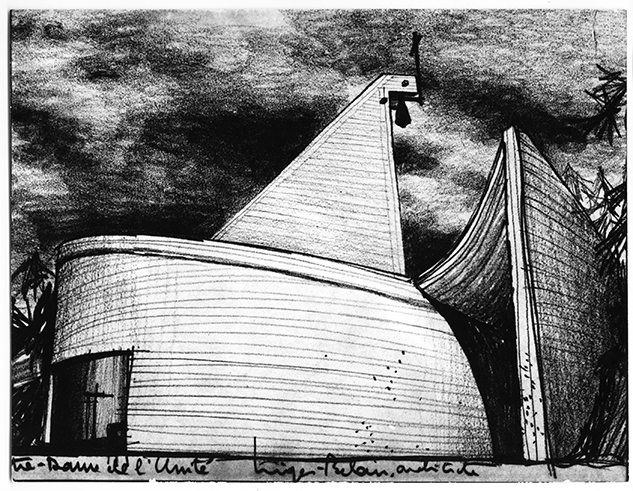

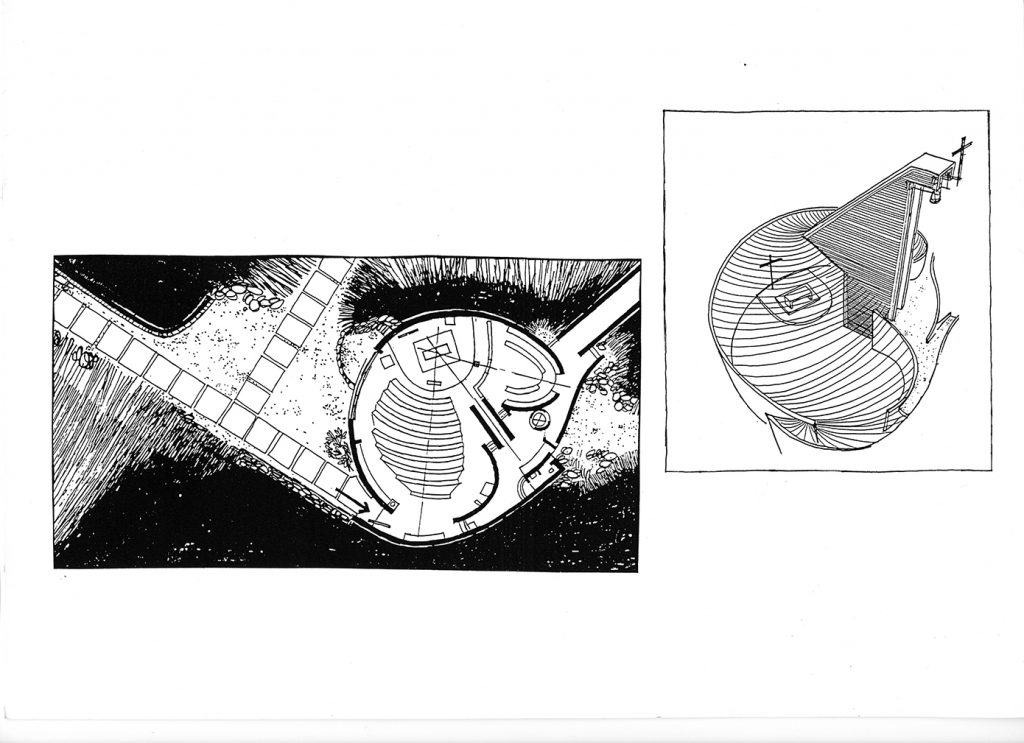
Electricity of Lebanon (Electricité du Liban) Headquarters
1965-1972
P. Neema, J. Aractingi, J. N. Conan and J. Nassar
The building is the result of one of many competitions launched in the 1960s to equip Lebanon with public buildings. It is representative of a successful collaboration between local and foreign engineers and architects. In order to ensure an open view from the main street to the Mediterranean Sea, the architects located the public lobby at a lower level, accessible through a sunken piazza offered to the visitors and the neighborhood.
The bulk of the building is raised on four pre-stressed concrete porticos spanning 14m. Given the large spans, it was possible to have a free partitioning of the floors constituted of precast-slabs, a technique available in the country since the 1950s. The design is climate-responsive; dressed on the southern sunny side with a concrete claustra veil while the northern side is exposed to full light.
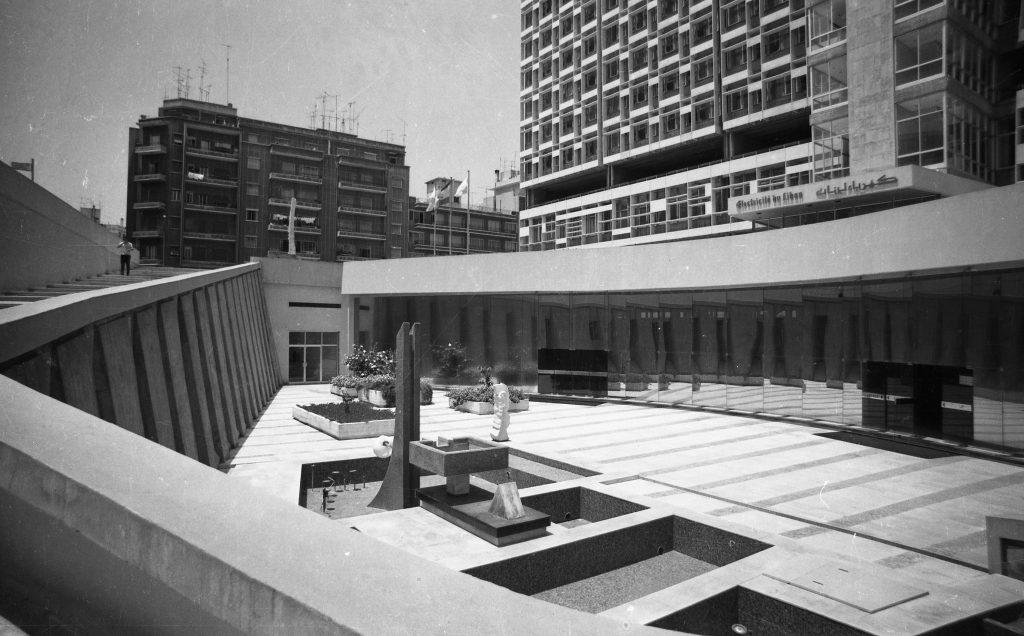
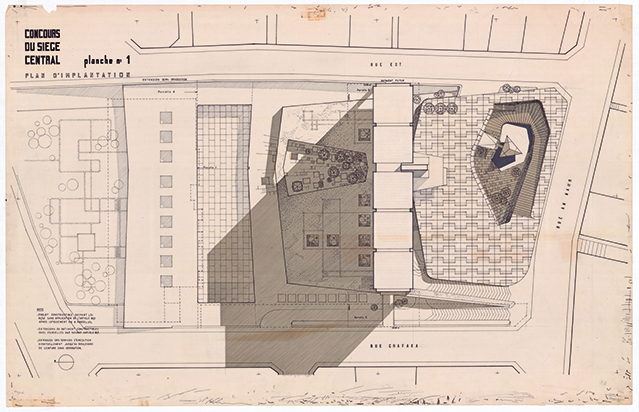
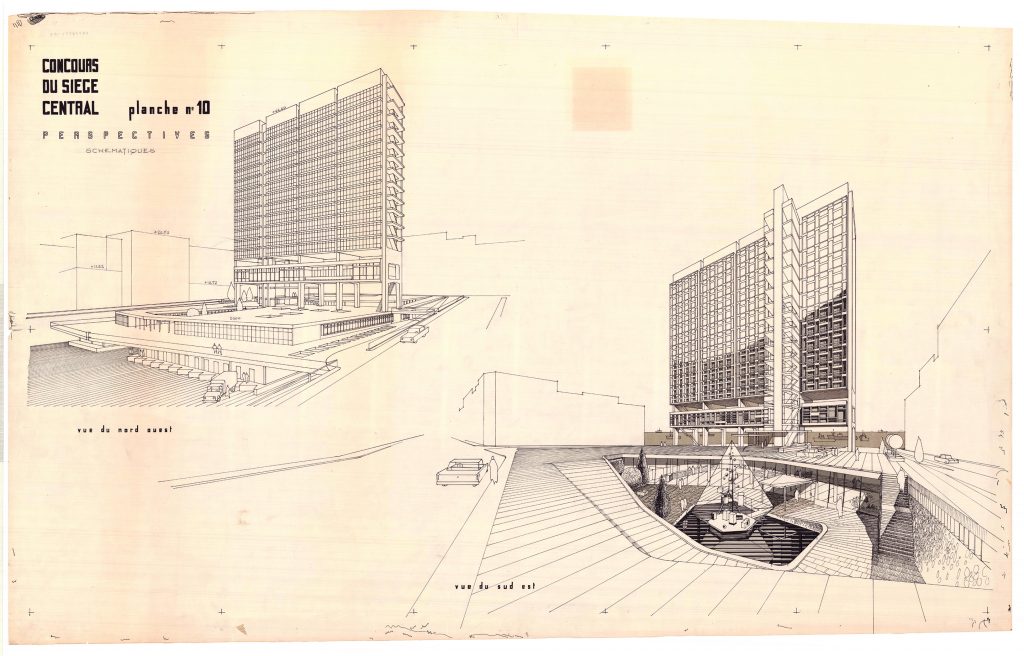
City Center Movie Theater
1968
Joseph Philippe Karam
Located on Bechara el Khoury Street in the Central District of the capital, the City Center or Salha-Samadi complex is mostly distinguished due to its striking movie theater. As the building code forbade to have movie theaters under buildings for safety purposes, the resourceful engineer/ architect elevated the theater and provided a large retail area below. The result is a sculptural movie theater 34m long, 23m wide, and 13m high, originally named the City Palace but soon surnamed the egg or the soap. The air conditioning ducts run between the outer and inner skins of the shell.
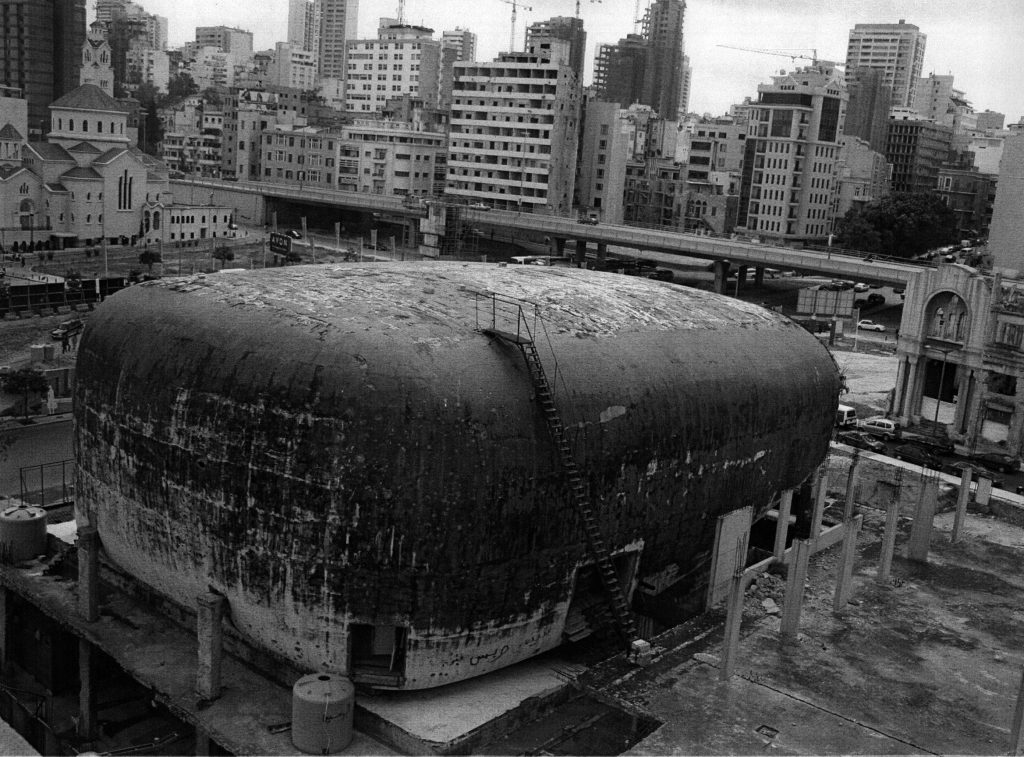
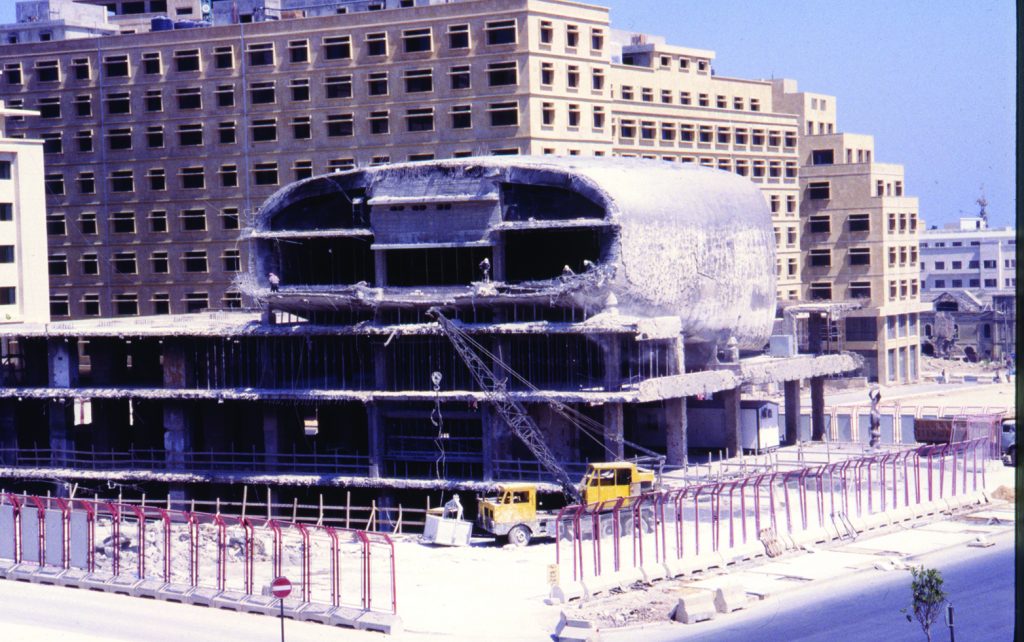
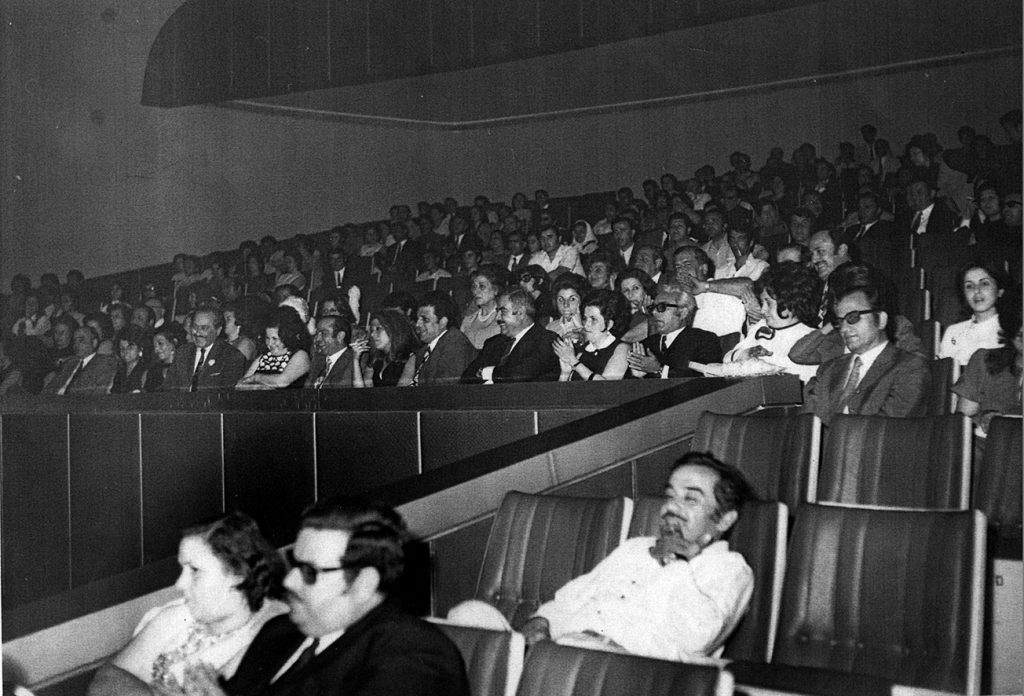
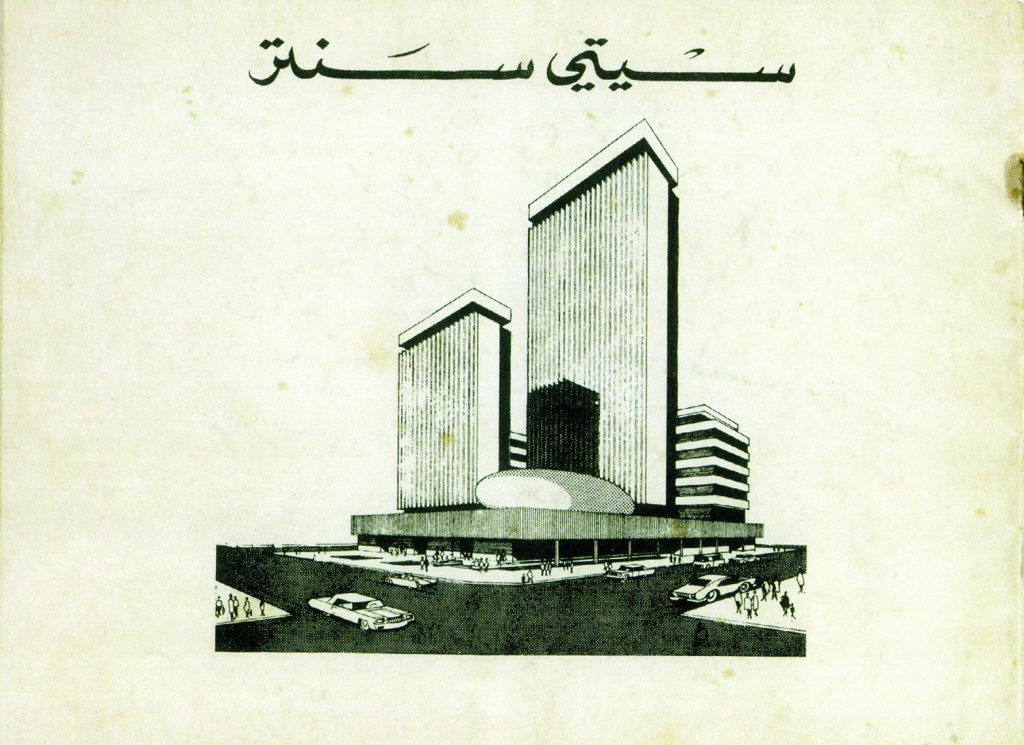
Khashokji Mosque
1974-1982
Assem Salam
This is a meaningful modern contribution to mosque architecture.
The design consists of two parts.
The first is an enclosed space of prayer, dressed with sandstone, framed by freestanding concrete columns, and capped with a complex concrete shell made of folded planes, a modern interpretation of the dome. The second is an adjacent outdoor space, surrounded by arched galleries and covered by a concrete slab carried by diagonal beams suggesting an arabesque motif. Surprisingly, the arches are perpendicular to the main elevation facing the Pine Forest, whereas one expects them to participate in the façade. Instead, they offer to the street their profile, reduced here to a simple post.
An unadorned square minaret dressed in sandstone completes the composition.
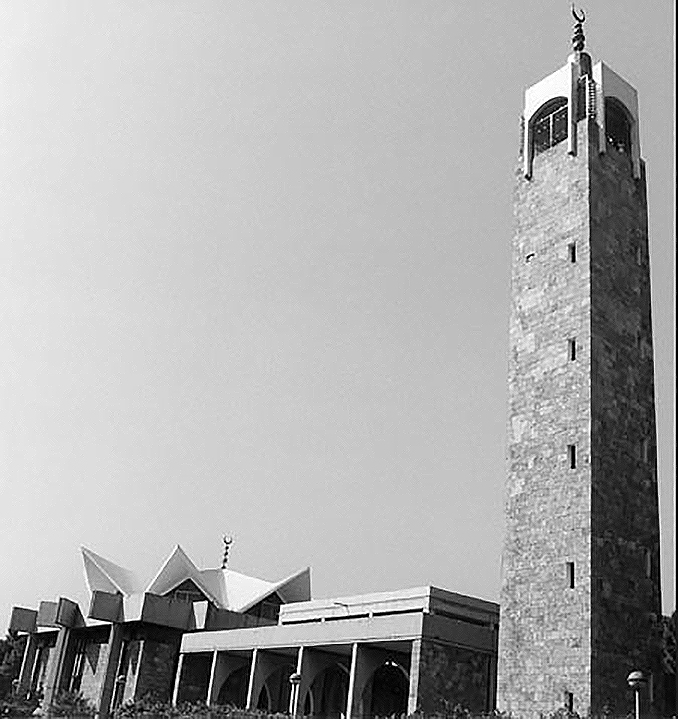

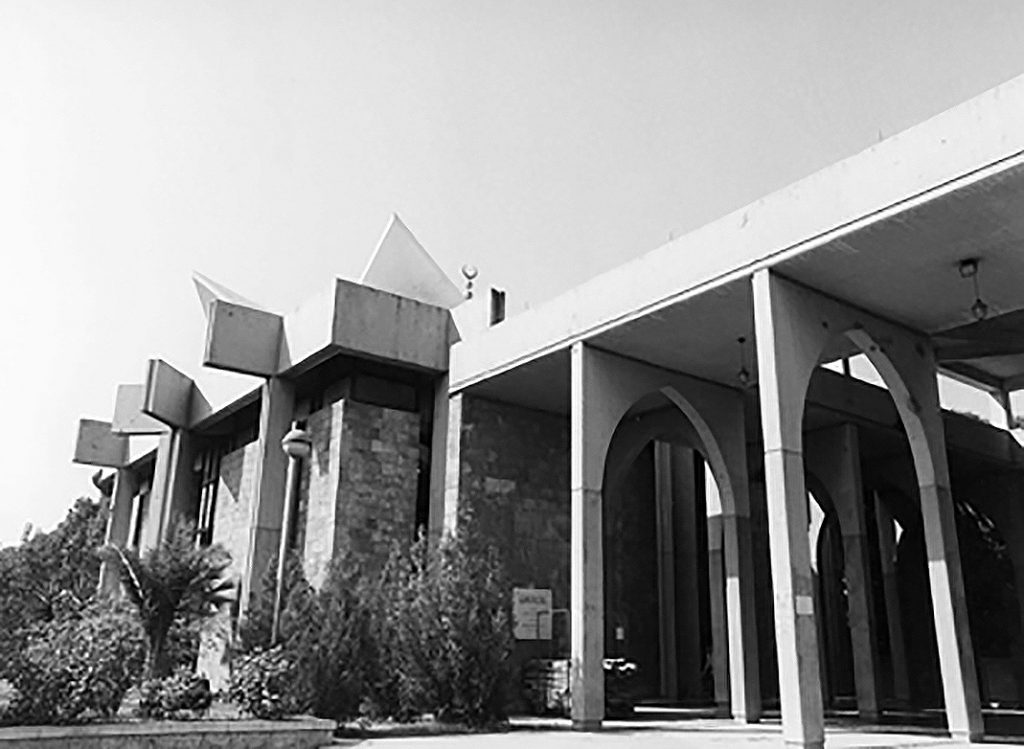

Interdesign
1975-1997
Khalil and Georges Khoury
The Interdesign furniture showroom in Wardieh, Hamra, is a brutalist building that gives the impression of a vertical spaceship with an odd sharply pointed roof. What seems to be an aggressive urban gesture in fair-faced concrete, is tempered by the serenity of the white walls inside. The layout is a play of levels cascading around the circulation core, with voids between the platforms at full height. The efficient spatial device allows to appreciate vistas from various angles, namely side views onto the armchairs, tables and other furniture. Natural light is controlled by a curtain-wall facing north, while on the east side beveled walls filter light in. Construction had started in 1975 and was interrupted many times due to the war until it was completed in 1997.
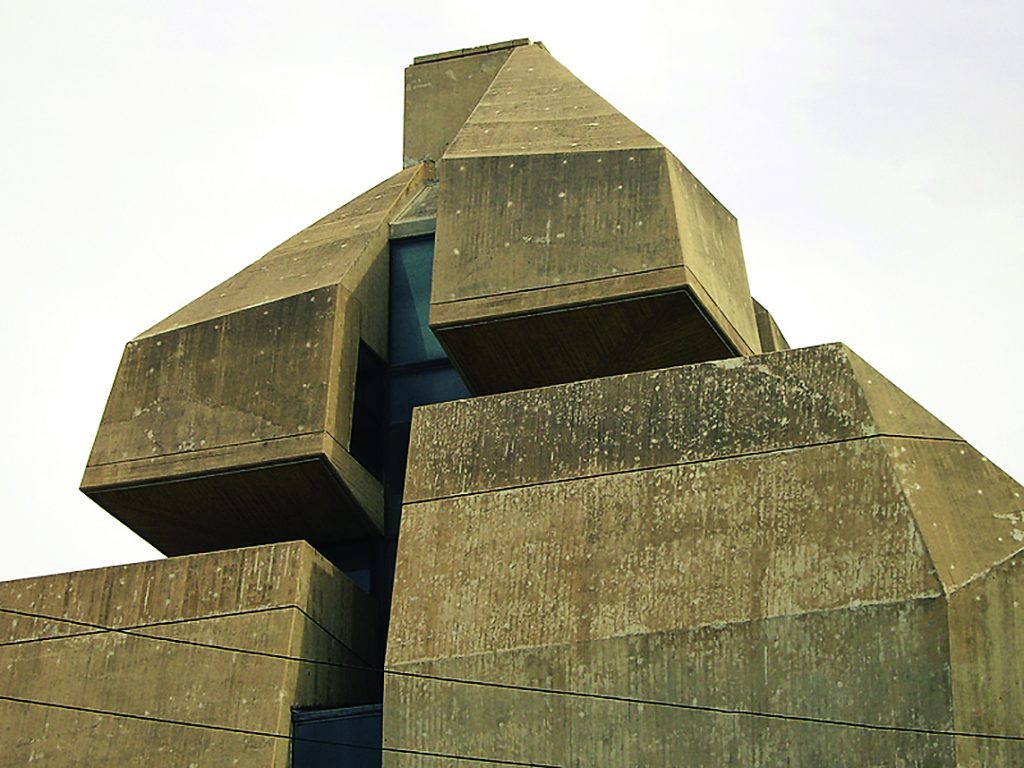
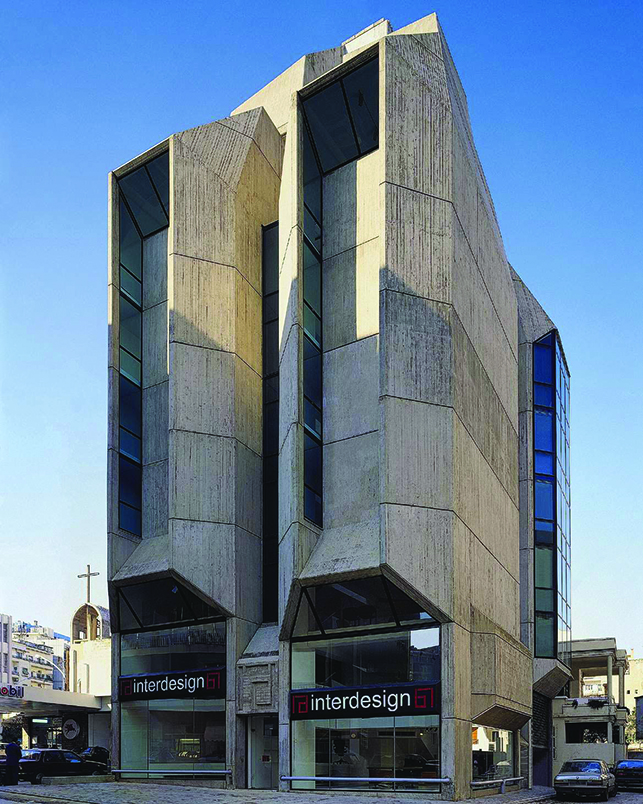
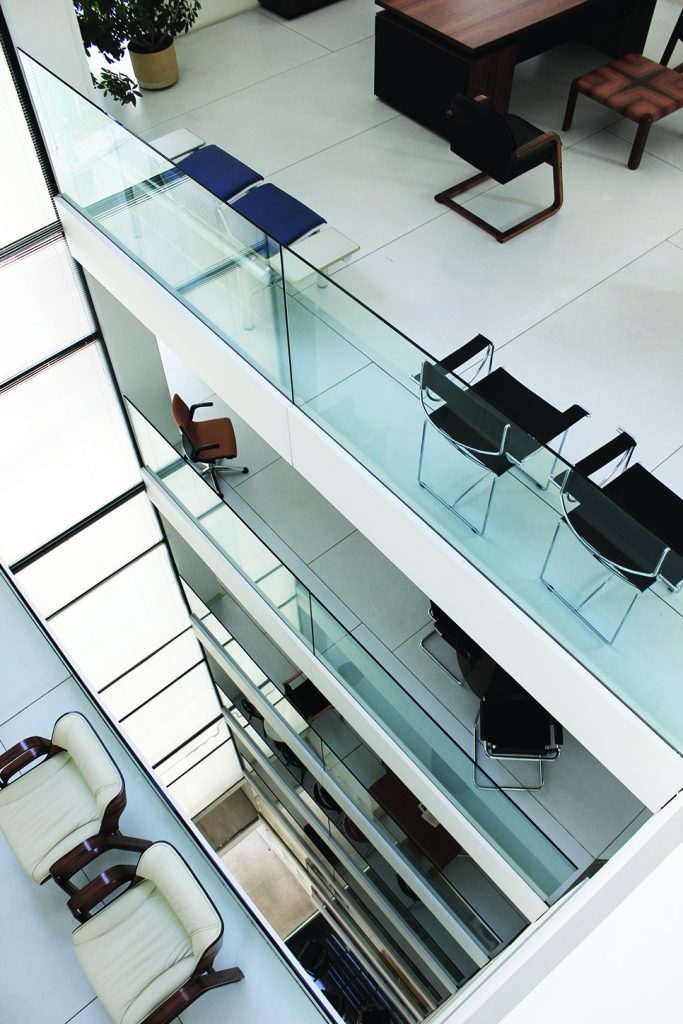
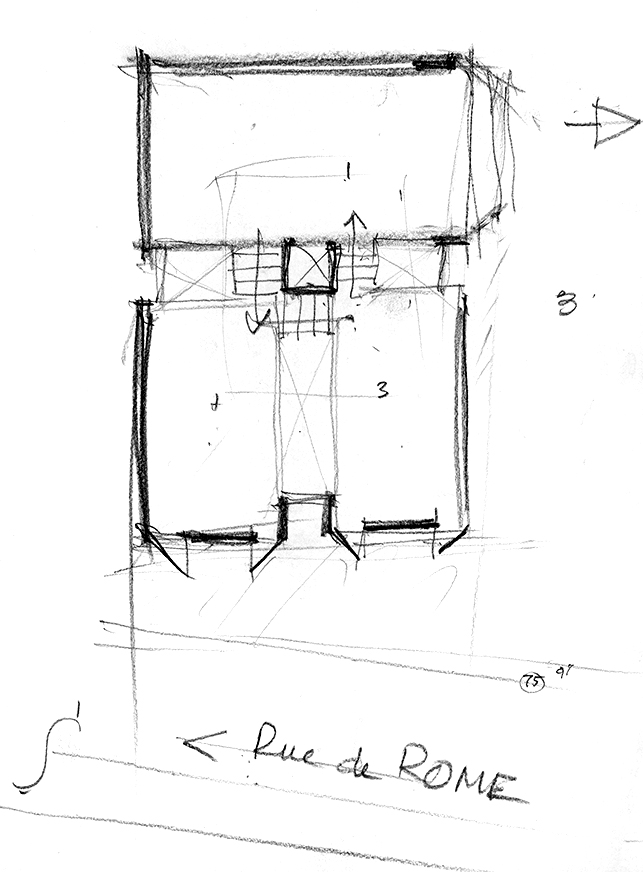
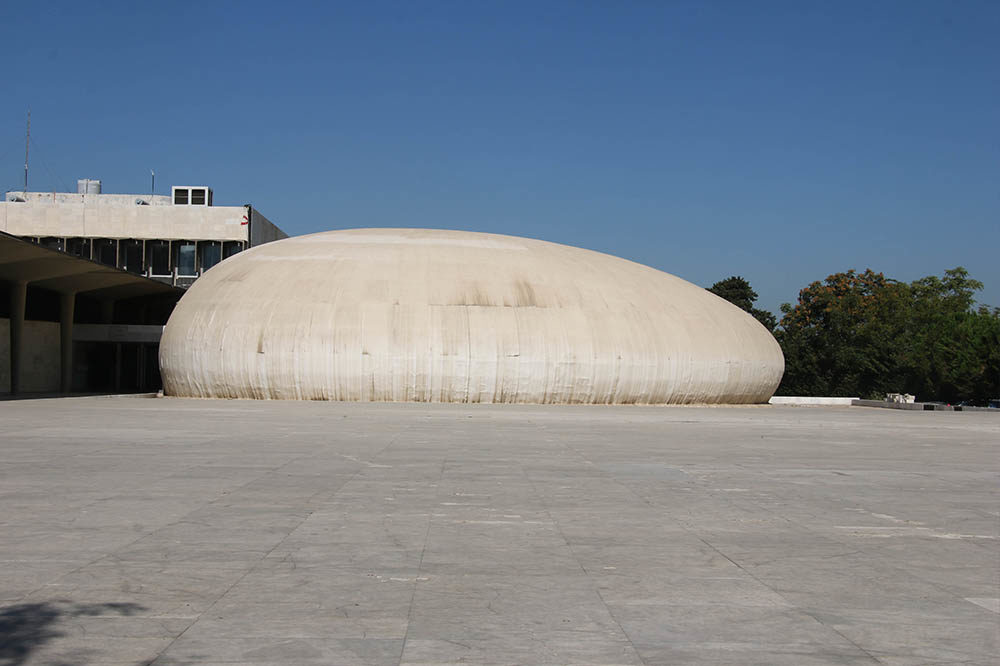
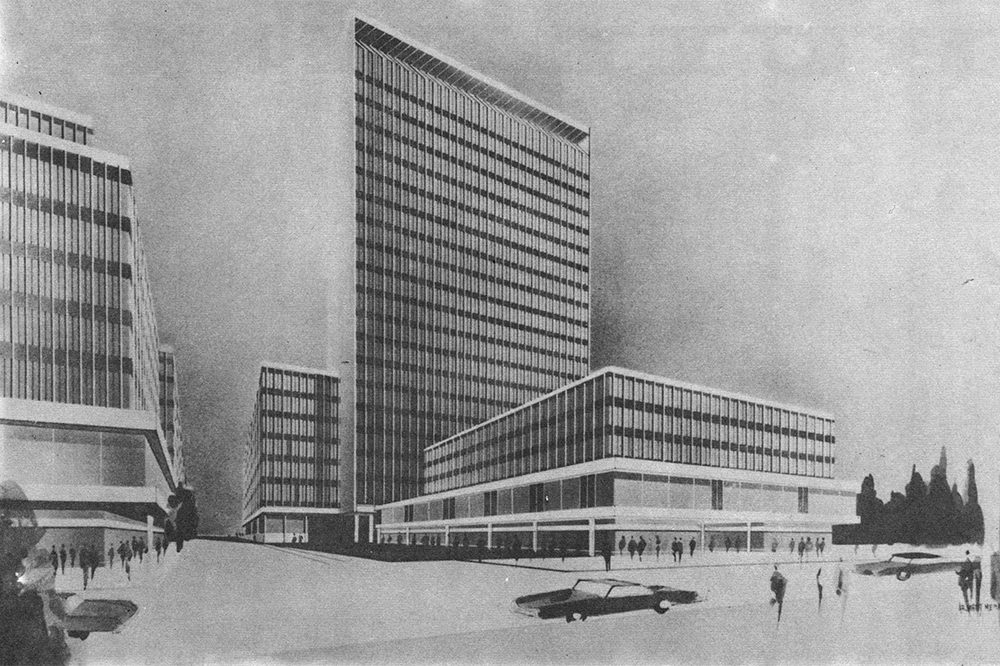




( 3 comments )