Since the day our scheme for BLF’s new headquarters “MAGIC BOX” was selected as a winner of the competition, the real work has started.
Beirut is a vibrant, self-contained city with its own particularities so it was important to present a project that resembles the Lebanese capital.
While some companies were seeking the generic global business expression of Central Business District, often represented with the typology of the glazed high-rise, we came with a different approach.
Through our design proposal, we suggested a corporate identity that is one with its context and integrated into the existing fabric. This is reflected in the building’s physical connections on the public levels, the limited height of the building, and the use of local materials in the façade and the exterior expression.
Alongside BLF, putting together a team has resulted in joining forces with Nabil Gholam Architects (NGA). This collaboration has already proven to be fruitful and we believe that NGA, with their local knowledge, values, and approach to architecture is the right match.
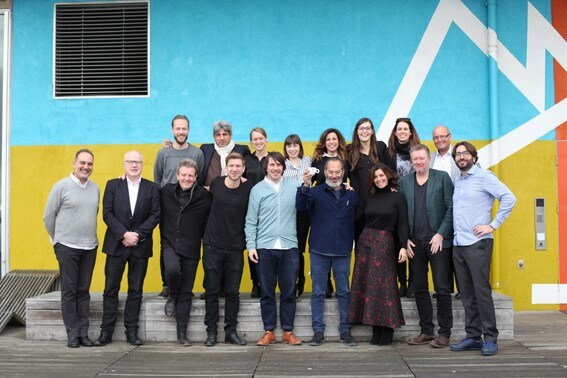
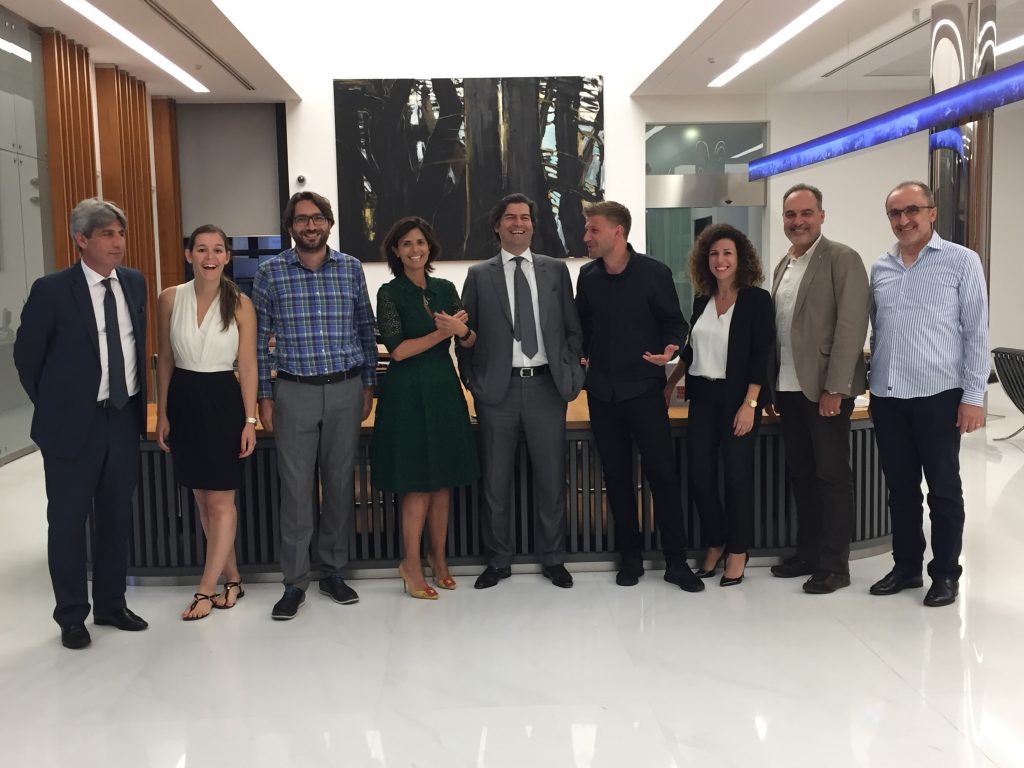
Our first task was to get a thorough understanding of the local rules and regulations as well as a better perception of the Bank, the local population and the community of Mar Mikhaël.
The scheme then had to be adjusted to respond to the local regulations as well as the concerns of the Bank management. This has resulted in a refinement of the scheme whilst maintaining the initial architectural concept.
Primarily the amendments of the volume of the building structure had to comply with gabarit constrains. Some adjustments to the facade were done to optimize natural lighting conditions as well as to open it up to a sea view.
I am absolutely convinced that these adjustments and the development of the edifice will benefit the project.
Here below you will be able to see images on how the “Magic Box” volume has evolved since the beginning of the competition.
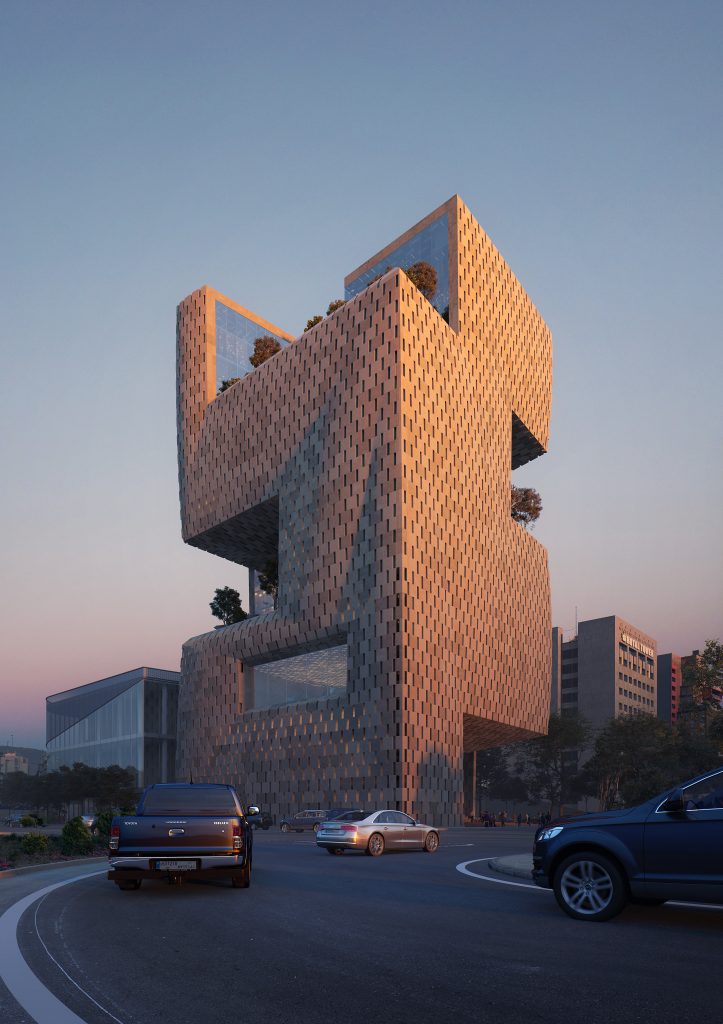
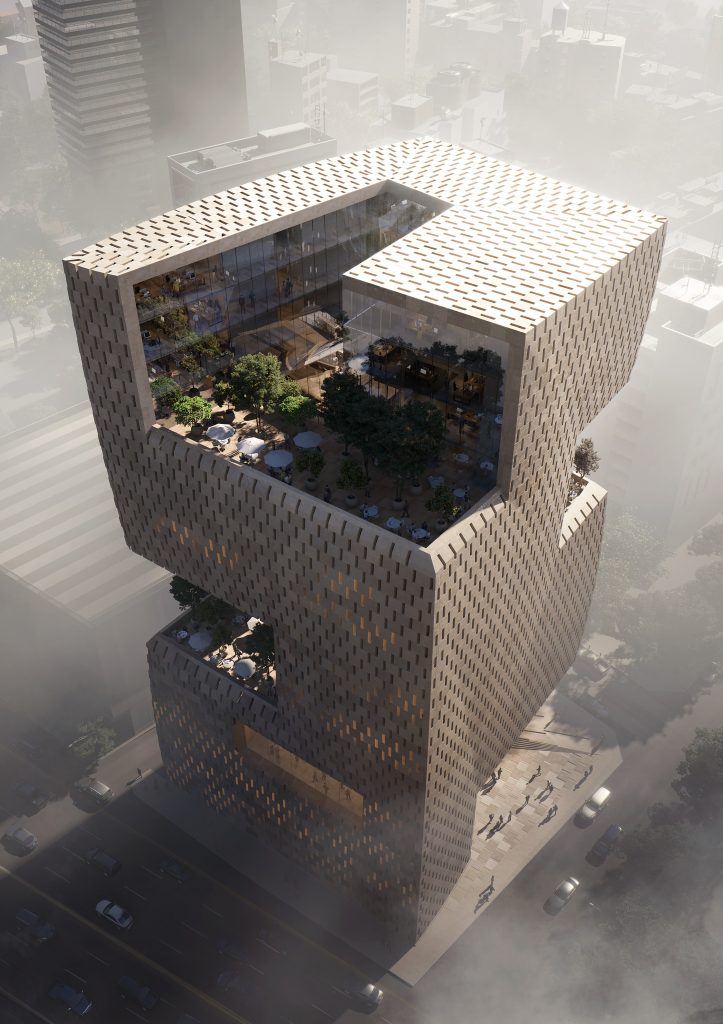
April 2016
1st stage competition proposal where the volume was solid with not enough windows
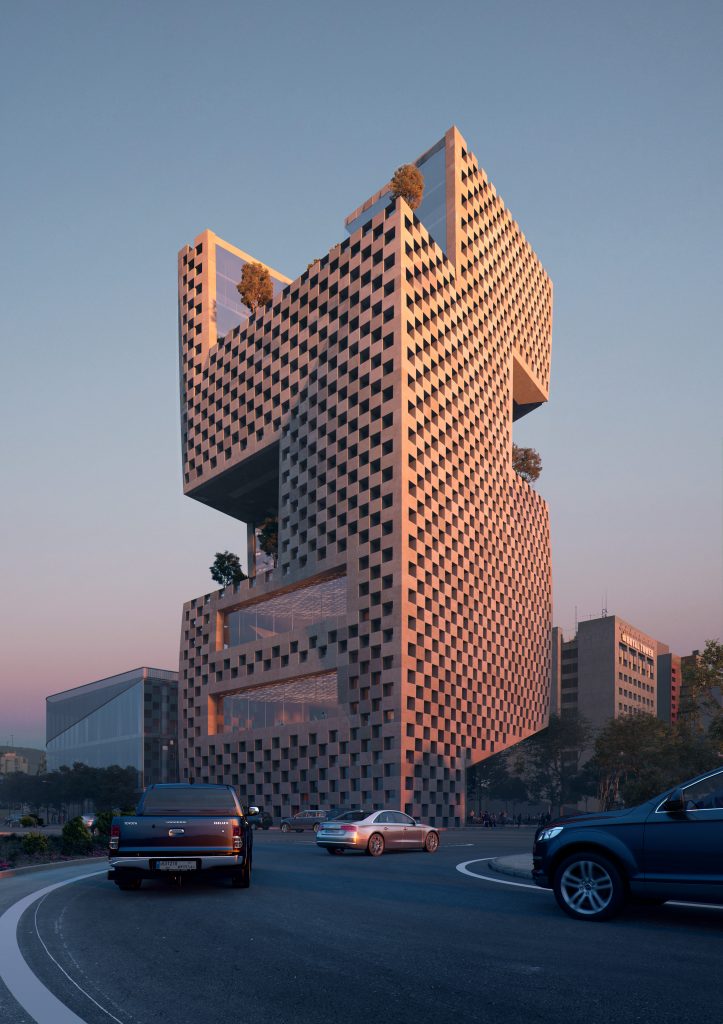
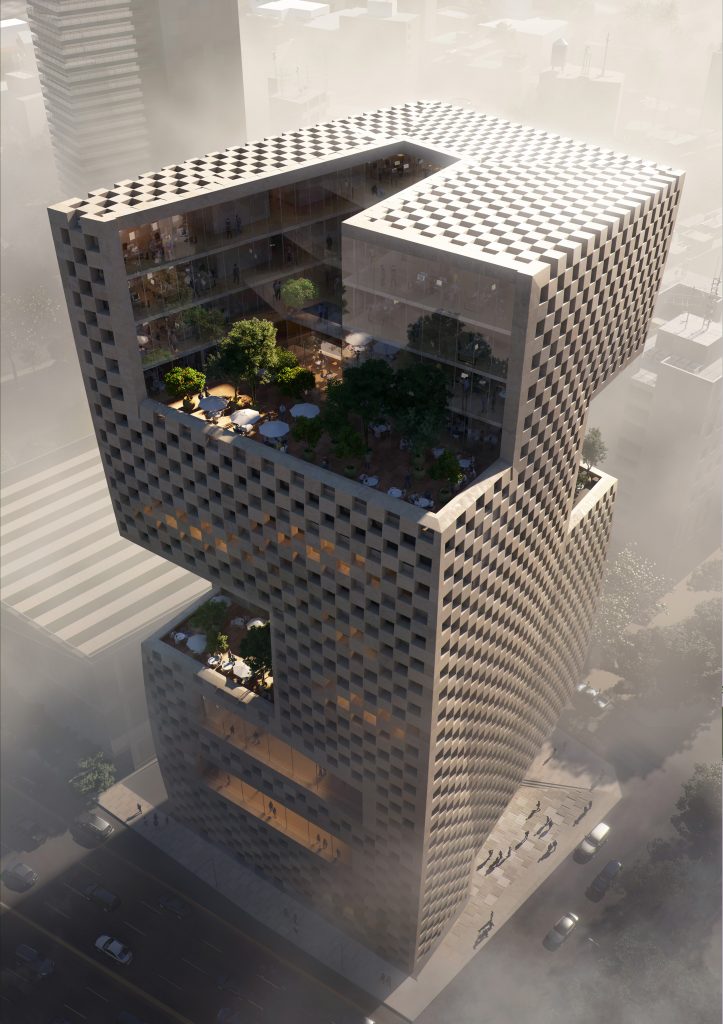
June 2016
2nd stage competition proposal with wider windows on North façade, a gradient sizes of stones and windows on East and West façades
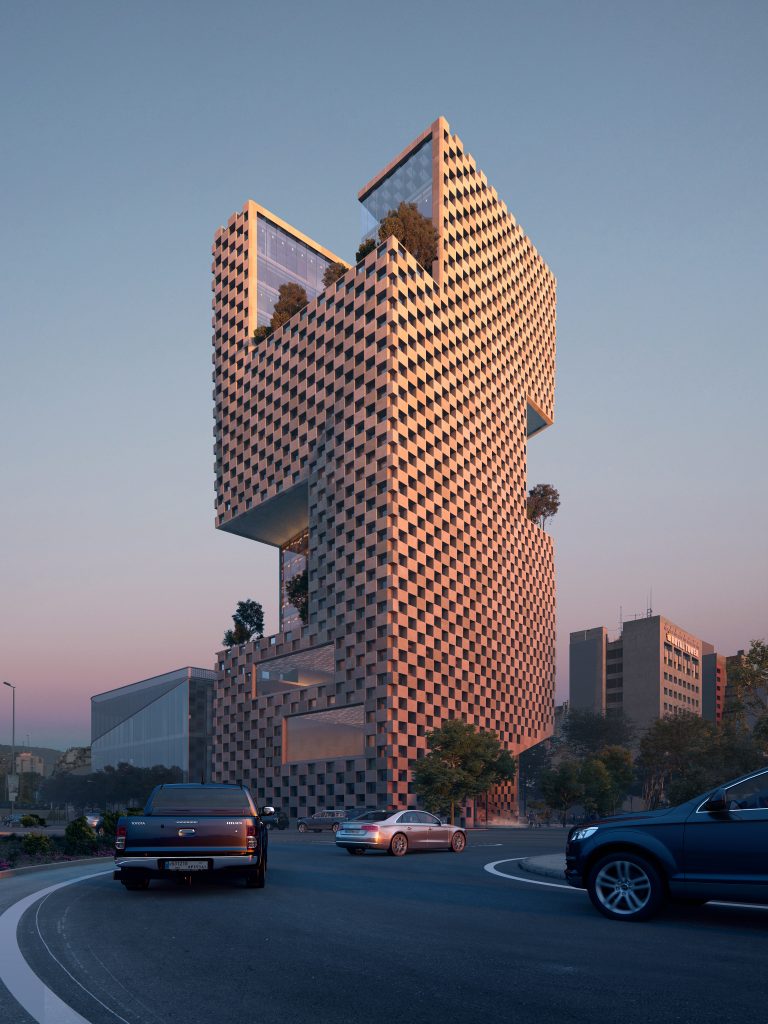
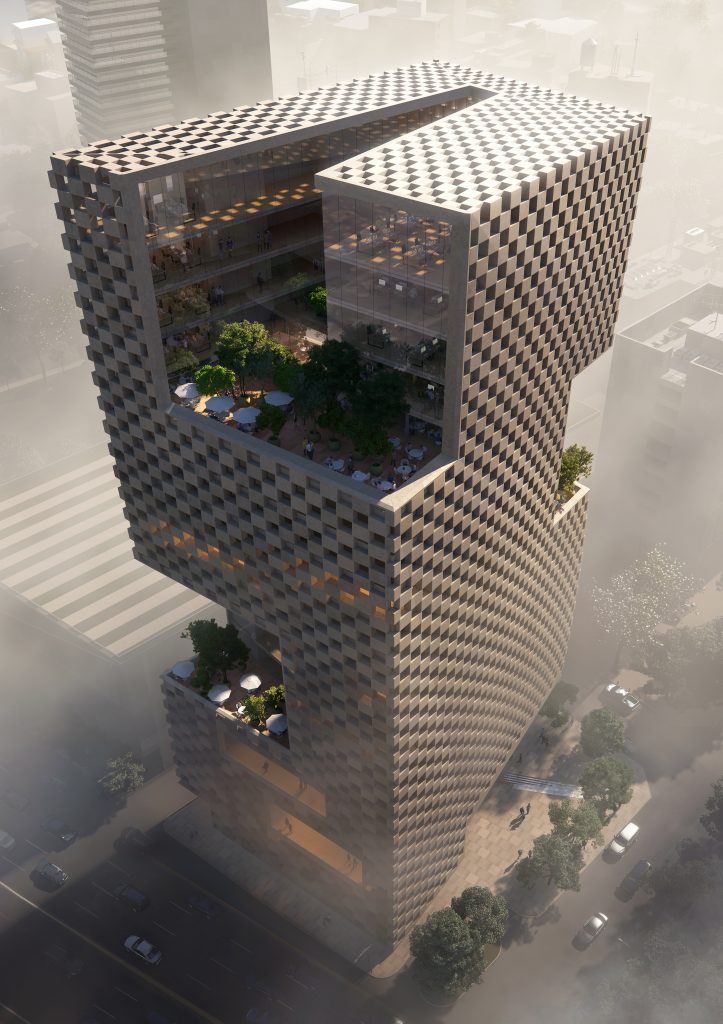
November 2016
Scheme adjusted to gabarit rules with a smaller footprint and more space to solve traffic at grade, wrapping the corners seamlessly
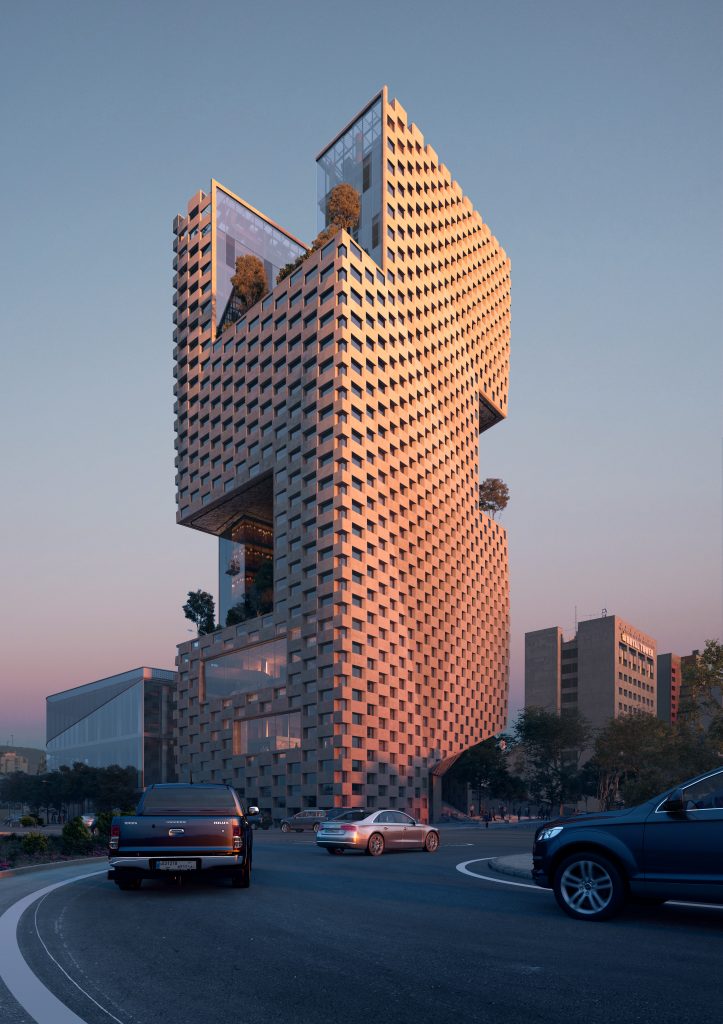
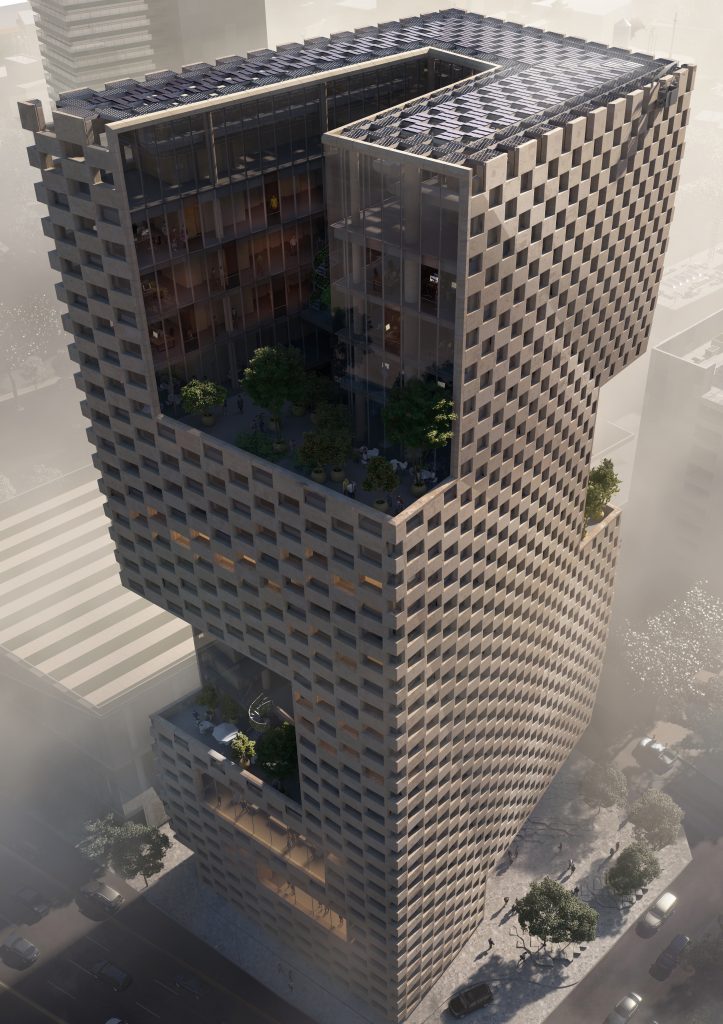
June 2017
Final scheme of the “Magic Box”, with a detailed technical roof, ready to be submitted to DGU
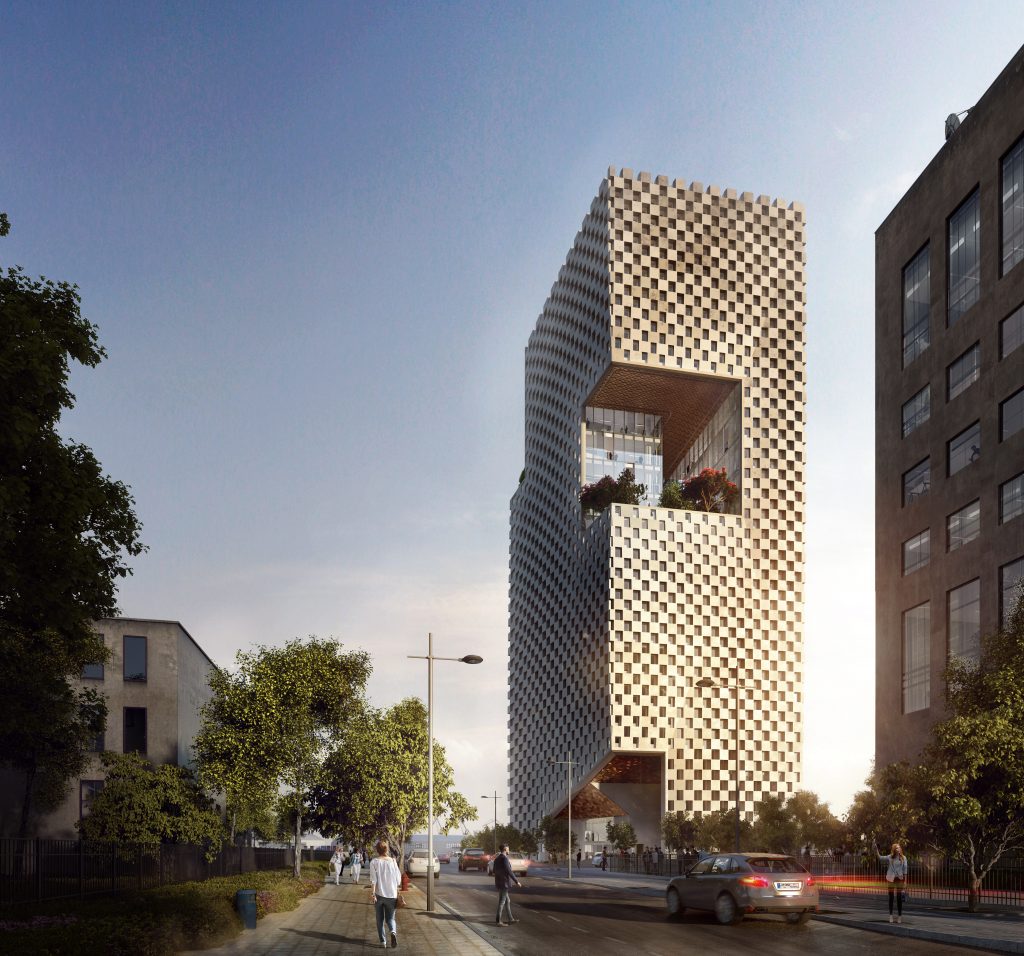





( 1 comments )